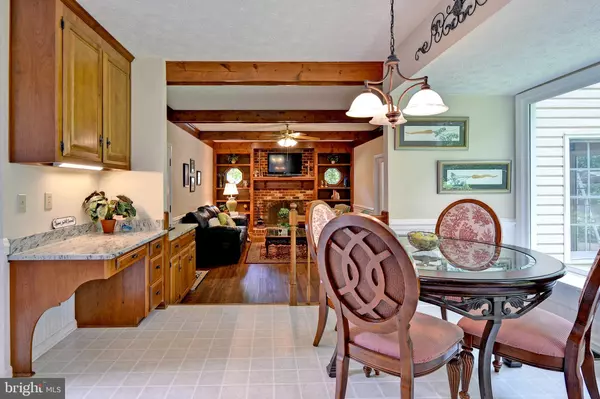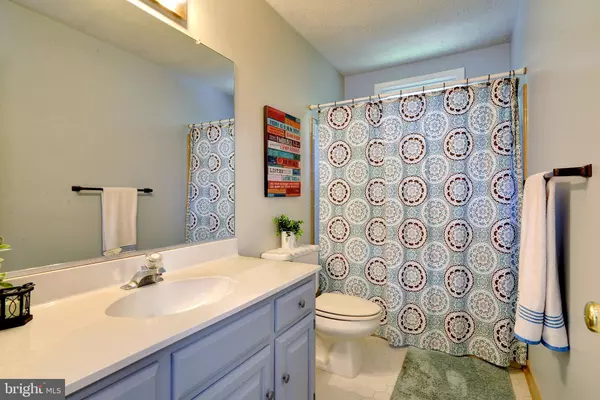For more information regarding the value of a property, please contact us for a free consultation.
2725 LINDEN LN Williamsburg, VA 23185
Want to know what your home might be worth? Contact us for a FREE valuation!

Our team is ready to help you sell your home for the highest possible price ASAP
Key Details
Sold Price $397,000
Property Type Single Family Home
Sub Type Detached
Listing Status Sold
Purchase Type For Sale
Square Footage 3,102 sqft
Price per Sqft $127
Subdivision None Available
MLS Listing ID VAJC100114
Sold Date 10/23/20
Style Colonial
Bedrooms 4
Full Baths 2
Half Baths 1
HOA Fees $10/mo
HOA Y/N Y
Abv Grd Liv Area 3,102
Originating Board BRIGHT
Year Built 1989
Annual Tax Amount $2,961
Tax Year 2020
Lot Size 0.420 Acres
Acres 0.42
Property Description
Spacious, well-maintained home with new dual zone HVAC (2020) in the highly sought-after Rolling Woods community; home situated on almost 1/2 acre near a quiet cul-de-sac and backs to a natural pond. Fresh paint throughout w/ Brazilian cherry hardwood & LVP on main level, hardwood staircase, and all new carpet upstairs. Kitchen features new Colonial River granite, large walk-in pantry, SS appliances, wainscoting, breakfast nook w/ bay window offering peaceful wooded views. Adjoining family room w/ fireplace, climate-controlled Sun Rm, and Deck are ideal for entertaining. The main floor also includes a spacious formal living room and dining room with beautiful crown molding and chair railing. MBR w/walk-in closet and huge full bath w/ jetted tub and shower; 3 large guest beds and a full laundry rm complete the 2nd flr. Ample storage throughout w/ multiple storage closets; pull down attic access, crawl space, and large 2 car garage. Minutes to Colonial Williamsburg and 199/I-64 for EZ commute to all points east and west.
Location
State VA
County James City
Zoning R2
Rooms
Other Rooms Living Room, Dining Room, Primary Bedroom, Bedroom 2, Bedroom 3, Bedroom 4, Kitchen, Family Room, Sun/Florida Room, Laundry, Primary Bathroom
Interior
Interior Features Attic, Attic/House Fan, Bar, Built-Ins, Breakfast Area, Carpet, Ceiling Fan(s), Chair Railings, Crown Moldings, Dining Area, Exposed Beams, Family Room Off Kitchen, Formal/Separate Dining Room, Kitchen - Eat-In, Kitchen - Gourmet, Kitchen - Island, Primary Bath(s), Pantry, Recessed Lighting, Skylight(s), Stall Shower, Tub Shower, Upgraded Countertops, Wainscotting, Walk-in Closet(s), Wet/Dry Bar, Window Treatments, Wood Floors
Hot Water Natural Gas
Heating Heat Pump(s), Forced Air
Cooling Central A/C, Heat Pump(s)
Flooring Hardwood, Carpet, Vinyl, Laminated
Fireplaces Number 1
Fireplaces Type Wood
Equipment Built-In Microwave, Cooktop, Dishwasher, Disposal, Dryer, Exhaust Fan, Icemaker, Oven - Wall, Refrigerator, Washer
Fireplace Y
Window Features Bay/Bow,Double Hung,Double Pane,Screens
Appliance Built-In Microwave, Cooktop, Dishwasher, Disposal, Dryer, Exhaust Fan, Icemaker, Oven - Wall, Refrigerator, Washer
Heat Source Natural Gas, Electric
Laundry Upper Floor
Exterior
Exterior Feature Deck(s), Porch(es)
Parking Features Additional Storage Area, Garage - Front Entry, Garage Door Opener
Garage Spaces 2.0
Utilities Available Cable TV
Amenities Available Non-Lake Recreational Area
Water Access N
View Trees/Woods, Pond
Roof Type Asphalt
Accessibility None
Porch Deck(s), Porch(es)
Attached Garage 2
Total Parking Spaces 2
Garage Y
Building
Lot Description Backs to Trees, Pond
Story 2
Foundation Crawl Space
Sewer Public Sewer
Water Public
Architectural Style Colonial
Level or Stories 2
Additional Building Above Grade
Structure Type 9'+ Ceilings,Dry Wall,Vaulted Ceilings
New Construction N
Schools
Elementary Schools Rawls Byrd
High Schools Lafayette
School District Williamsburg-James City Public Schools
Others
HOA Fee Include Common Area Maintenance,Management
Senior Community No
Tax ID 4830200026
Ownership Fee Simple
SqFt Source Estimated
Acceptable Financing Cash, FHA, Conventional, VA
Listing Terms Cash, FHA, Conventional, VA
Financing Cash,FHA,Conventional,VA
Special Listing Condition Standard
Read Less

Bought with Non Member • Non Subscribing Office



