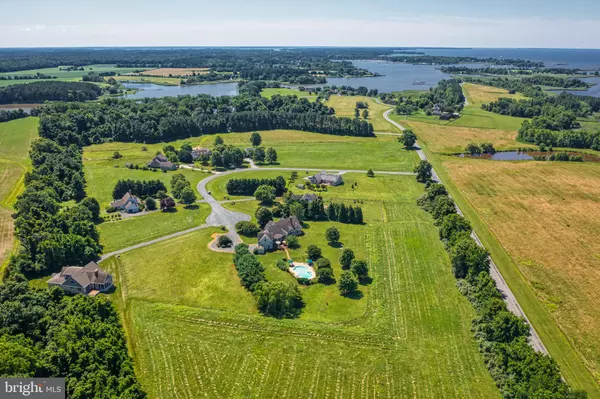For more information regarding the value of a property, please contact us for a free consultation.
6945 HAGY RD Rock Hall, MD 21661
Want to know what your home might be worth? Contact us for a FREE valuation!

Our team is ready to help you sell your home for the highest possible price ASAP
Key Details
Sold Price $775,000
Property Type Single Family Home
Sub Type Detached
Listing Status Sold
Purchase Type For Sale
Square Footage 4,045 sqft
Price per Sqft $191
Subdivision Little Neck Farm
MLS Listing ID MDKE2001680
Sold Date 09/06/22
Style Cape Cod
Bedrooms 4
Full Baths 3
HOA Fees $125/ann
HOA Y/N Y
Abv Grd Liv Area 4,045
Originating Board BRIGHT
Year Built 2005
Annual Tax Amount $8,572
Tax Year 2021
Lot Size 2.270 Acres
Acres 2.27
Property Description
***DEADLINE TO SUBMIT OFFERS IS THURSDAY, AUGUST 11, 2022 AT 5:00PM***Your own Personal Resort! Simply Exquisite. Situated on 2.27 acres in the cul-de-sac of Little Neck Farms is a 4,045 sq.ft. Alton Darling original that was thoughtfully designed and constructed with superior quality... all of which has been meticulously maintained over the years and checks most every box: main level primary suite, proper gourmet kitchen with 5-burner gas range, great room with wood-burning fireplace, 3 zones, generator, 48' in-ground gunite "saltwater" pool, deeded boat slip with 4' MLW - Slip #D. ***DEADLINE TO SUBMIT OFFERS IS THURSDAY, AUGUST 11, 2022 AT 5:00PM***
Location
State MD
County Kent
Zoning RCD
Direction Southeast
Rooms
Other Rooms Dining Room, Primary Bedroom, Bedroom 2, Bedroom 3, Bedroom 4, Kitchen, Foyer, 2nd Stry Fam Ovrlk, Sun/Florida Room, Great Room, Office, Utility Room, Bathroom 2, Bathroom 3, Attic, Bonus Room, Primary Bathroom
Main Level Bedrooms 2
Interior
Interior Features Attic, Breakfast Area, Built-Ins, Carpet, Ceiling Fan(s), Combination Kitchen/Living, Entry Level Bedroom, Floor Plan - Open, Formal/Separate Dining Room, Kitchen - Gourmet, Kitchen - Island, Recessed Lighting, Upgraded Countertops, Water Treat System, Wood Floors
Hot Water Propane
Heating Heat Pump(s), Central, Zoned
Cooling Central A/C, Heat Pump(s), Zoned
Flooring Ceramic Tile, Slate, Solid Hardwood, Carpet
Fireplaces Number 1
Fireplaces Type Mantel(s)
Equipment Built-In Microwave, Dishwasher, Disposal, Dryer - Front Loading, Extra Refrigerator/Freezer, Oven - Wall, Oven/Range - Gas, Range Hood, Refrigerator, Stainless Steel Appliances, Washer - Front Loading, Water Conditioner - Owned, Water Heater - High-Efficiency
Fireplace Y
Window Features Double Hung,Screens
Appliance Built-In Microwave, Dishwasher, Disposal, Dryer - Front Loading, Extra Refrigerator/Freezer, Oven - Wall, Oven/Range - Gas, Range Hood, Refrigerator, Stainless Steel Appliances, Washer - Front Loading, Water Conditioner - Owned, Water Heater - High-Efficiency
Heat Source Electric, Propane - Owned
Laundry Main Floor
Exterior
Exterior Feature Porch(es), Patio(s), Brick
Parking Features Garage - Side Entry, Garage Door Opener
Garage Spaces 2.0
Pool In Ground, Gunite
Utilities Available Propane, Phone Connected
Amenities Available Pier/Dock
Water Access Y
Water Access Desc Boat - Powered,Private Access,Sail,Waterski/Wakeboard
View Garden/Lawn, Pasture, Scenic Vista, Trees/Woods
Roof Type Asphalt,Shingle
Accessibility Level Entry - Main
Porch Porch(es), Patio(s), Brick
Road Frontage City/County, Easement/Right of Way
Attached Garage 2
Total Parking Spaces 2
Garage Y
Building
Lot Description Backs to Trees, Cul-de-sac, Front Yard, Landscaping, No Thru Street, Premium, Rear Yard, Rural, SideYard(s), Trees/Wooded
Story 2
Foundation Crawl Space
Sewer Community Septic Tank
Water Conditioner, Well
Architectural Style Cape Cod
Level or Stories 2
Additional Building Above Grade, Below Grade
Structure Type 9'+ Ceilings,Cathedral Ceilings
New Construction N
Schools
School District Kent County Public Schools
Others
HOA Fee Include Common Area Maintenance,Pier/Dock Maintenance
Senior Community No
Tax ID 1505026989
Ownership Fee Simple
SqFt Source Assessor
Security Features Security System
Special Listing Condition Standard
Read Less

Bought with Richard C Evans • Cross Street Realtors LLC



