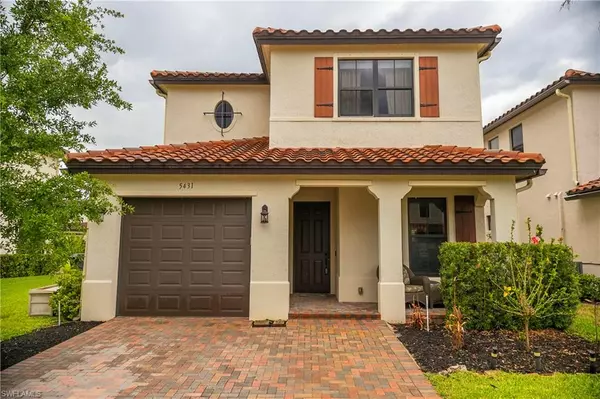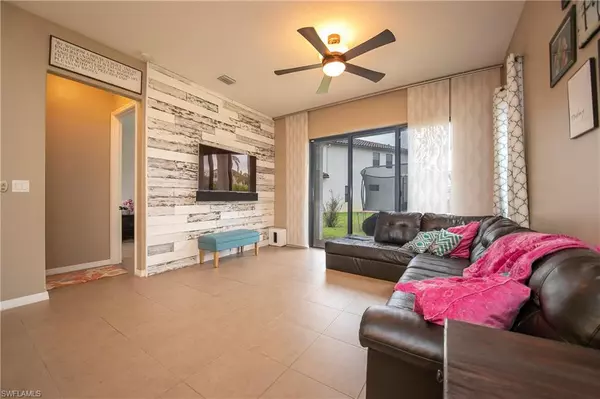For more information regarding the value of a property, please contact us for a free consultation.
5431 Ferris AVE Ave Maria, FL 34142
Want to know what your home might be worth? Contact us for a FREE valuation!

Our team is ready to help you sell your home for the highest possible price ASAP
Key Details
Sold Price $403,000
Property Type Single Family Home
Sub Type 2 Story,Single Family Residence
Listing Status Sold
Purchase Type For Sale
Square Footage 2,251 sqft
Price per Sqft $179
Subdivision Coquina At Maple Ridge
MLS Listing ID 222028875
Sold Date 05/25/22
Bedrooms 4
Full Baths 3
Half Baths 1
HOA Fees $66/qua
HOA Y/N Yes
Originating Board Naples
Year Built 2015
Annual Tax Amount $4,038
Tax Year 2021
Lot Size 4,356 Sqft
Acres 0.1
Property Description
This two-story, 4 bedrooms, 3 ½ bath Encinita model features a great room, eat-in kitchen and 1 car garage. Master suite is conveniently located on ground floor with walk-in closet. Upstairs features laundry room, linen closet, ensuite bedroom and loft that includes theater style entertainment. Enjoy the added benefit of extra privacy with an empty lot behind you and located in Ave Maria's #1 selling community. Ave Maria offers an array of world-class recreational amenities for every age and lifestyle. Relax at the Water Park and enjoy the resort and fitness pool or have fun with the kids at the interactive fountains and the water slide. Enjoy the quite nature trails or numerous activities including bocce ball, pickleball, soccer fields, softball fields, and abundant parks with picnic pavilions perfect for a family gathering. The Town Center serves as the central social hub with close to fifty shops and services from salons to supermarkets to smoothies. There is a place for everyone, there is even a park for your dog.
Location
State FL
County Collier
Area Ave Maria
Rooms
Dining Room Dining - Family
Interior
Interior Features Cathedral Ceiling(s), Closet Cabinets, Laundry Tub, Pantry, Smoke Detectors, Vaulted Ceiling(s), Walk-In Closet(s), Window Coverings
Heating Central Electric
Flooring Carpet, Tile
Equipment Auto Garage Door, Cooktop, Dishwasher, Disposal, Dryer, Freezer, Microwave, Range, Refrigerator/Freezer, Security System, Self Cleaning Oven, Smoke Detector, Washer/Dryer Hookup
Furnishings Unfurnished
Fireplace No
Window Features Window Coverings
Appliance Cooktop, Dishwasher, Disposal, Dryer, Freezer, Microwave, Range, Refrigerator/Freezer, Self Cleaning Oven
Heat Source Central Electric
Exterior
Parking Features Attached
Garage Spaces 1.0
Pool Community
Community Features Clubhouse, Park, Pool, Dog Park, Fitness Center, Tennis Court(s)
Amenities Available Basketball Court, Barbecue, Bike And Jog Path, Clubhouse, Park, Pool, Community Room, Concierge, Dog Park, Fitness Center, Internet Access, Pickleball, Play Area, Shopping, Tennis Court(s), Underground Utility
Waterfront Description None
View Y/N Yes
View Landscaped Area
Roof Type Shingle
Porch Patio
Total Parking Spaces 1
Garage Yes
Private Pool No
Building
Lot Description Regular
Building Description Concrete Block,Stucco, DSL/Cable Available
Story 2
Water Central
Architectural Style Two Story, Single Family
Level or Stories 2
Structure Type Concrete Block,Stucco
New Construction No
Others
Pets Allowed Yes
Senior Community No
Tax ID 27725001464
Ownership Single Family
Security Features Security System,Smoke Detector(s)
Read Less

Bought with RE/MAX Trend



