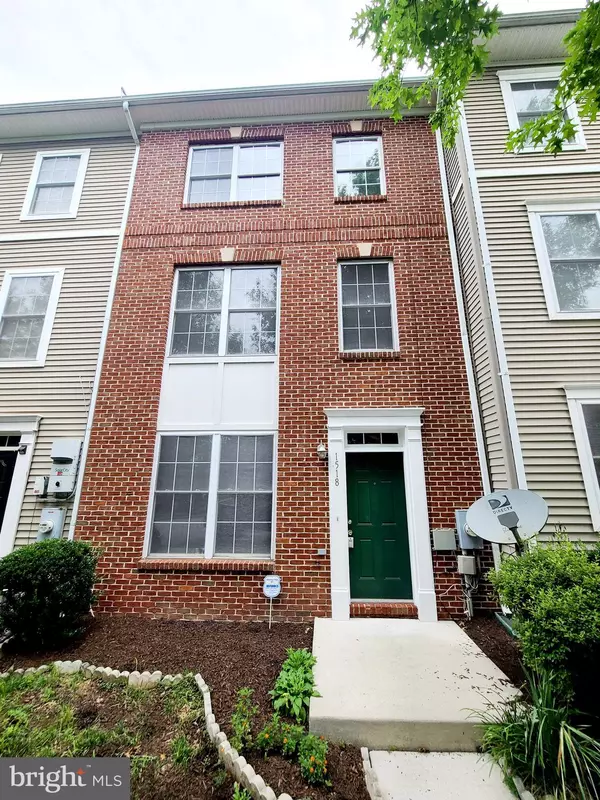For more information regarding the value of a property, please contact us for a free consultation.
1518 TUBMAN RD SE Washington, DC 20020
Want to know what your home might be worth? Contact us for a FREE valuation!

Our team is ready to help you sell your home for the highest possible price ASAP
Key Details
Sold Price $465,000
Property Type Townhouse
Sub Type Interior Row/Townhouse
Listing Status Sold
Purchase Type For Sale
Square Footage 2,160 sqft
Price per Sqft $215
Subdivision Randle Heights
MLS Listing ID DCDC2058712
Sold Date 09/16/22
Style Traditional
Bedrooms 4
Full Baths 2
Half Baths 1
HOA Fees $70/mo
HOA Y/N Y
Abv Grd Liv Area 2,160
Originating Board BRIGHT
Year Built 2008
Annual Tax Amount $3,712
Tax Year 2021
Lot Size 1,921 Sqft
Acres 0.04
Property Description
Welcome to 1518 Tubman Rd, a three level townhome in the Randl Heights neighborhood! This Beautiful, 4 bedroom/2.5 bathroom home was just fully renovated on all three floors, with new flooring, new carpet, new floor to ceiling paint in every room and is a totally turnkey home ready for the new owners to move in. The first floor boasts an Open floor plan which is ideal for family gatherings and entertainment, an updated and spacious kitchen, and a half bath. On the second floor, you'll find two more bedrooms and a "jack and jill" full bathroom with new flooring. The third floor has two more bedrooms, one could be used as an office, that is adjacent to the master suite which is highlighted by new carpet, new closet doors, new bathroom flooring and new light fixtures. Footsteps away from the Frederick Douglas Community Center and walking distance to metro bus, 1.2 miles from Congress Heights and to major Saint Elizabeth Development, Anacostia, and Potomac Ave Metro/Subway Station, Safeway, and 1.1 miles to Eastern Market. Located off of Suitland Pkwy, I-295, I-495. National Harbor, National Stadium, Navy Yard, and Downtown DC. Enjoy the National Harbor less than 15 minutes away. Your new home is ready for immediate occupancy. **Professional photos will be uploaded by Wednesday July 20th.
There are three bedrooms and two baths on the upper level and one bedroom, a den or office, and one bath on the lower level with a walkout to the rear back yard to private off-street parking. Walking distance to metro bus and 1.2 miles from Congress Heights, Anacostia, and Potomac Ave Metro/Subway Station. Walking distance to major Saint Elizabeth Development, Safeway, Banking and 1.1 miles to Eastern Market. Located off of Suitland Pkwy, I-295, I-495. National Harbor, National Stadium, Navy Yard, and Downtown DC
Location
State DC
County Washington
Zoning RA-1
Interior
Interior Features Ceiling Fan(s)
Hot Water Natural Gas
Heating Forced Air
Cooling Central A/C
Equipment Stove, Cooktop, Refrigerator, Dishwasher, Disposal, Dryer
Appliance Stove, Cooktop, Refrigerator, Dishwasher, Disposal, Dryer
Heat Source Natural Gas
Exterior
Garage Spaces 1.0
Water Access N
Accessibility None
Total Parking Spaces 1
Garage N
Building
Story 3
Foundation Slab
Sewer Public Sewer
Water Public
Architectural Style Traditional
Level or Stories 3
Additional Building Above Grade, Below Grade
New Construction N
Schools
School District District Of Columbia Public Schools
Others
HOA Fee Include Trash,Snow Removal,Lawn Care Front
Senior Community No
Tax ID 5890//0071
Ownership Fee Simple
SqFt Source Assessor
Special Listing Condition Standard
Read Less

Bought with Russell Carter • Keller Williams Capital Properties



