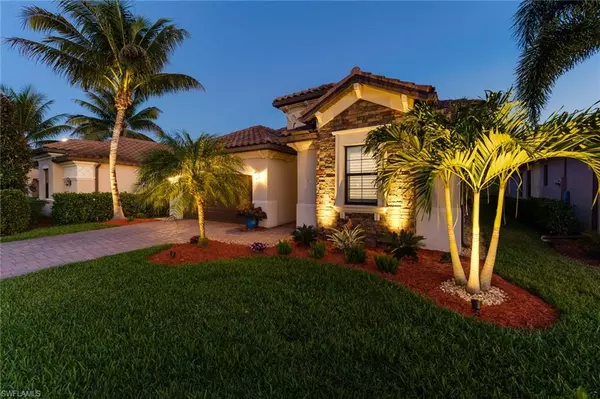For more information regarding the value of a property, please contact us for a free consultation.
28596 Westmeath CT Bonita Springs, FL 34135
Want to know what your home might be worth? Contact us for a FREE valuation!

Our team is ready to help you sell your home for the highest possible price ASAP
Key Details
Sold Price $1,211,500
Property Type Single Family Home
Sub Type Ranch,Single Family Residence
Listing Status Sold
Purchase Type For Sale
Square Footage 2,040 sqft
Price per Sqft $593
Subdivision Bonita National Golf And Country Club
MLS Listing ID 222020315
Sold Date 05/10/22
Bedrooms 3
Full Baths 3
HOA Fees $154/ann
HOA Y/N Yes
Originating Board Naples
Year Built 2015
Annual Tax Amount $7,120
Tax Year 2021
Lot Size 7,893 Sqft
Acres 0.1812
Property Description
Rare opportunity to own this spectacular Bonita National GOLF MEMBERSHIP INCLUDED home! Private cul-de-sac location w/ gorgeous serene preserve/estuary view that's truly unique to this community. The magnificent outdoor private living space sparkles w/ a custom pool & spa with a travertine patio. The spacious floor plan offers 3 bedrooms + den or 4th bed option. Home has numerous tasteful enhancements including base boards throughout, crown molding, 20'' diagonal pattern tile floors, custom plantation shutters, service-ready security system, granite counter-tops, and stainless-steel appliances. Additional upgrades include a Reverse Osmosis System, retractable hurricane shutter door on Lanai, Low Voltage landscape lighting system, summer kitchen/grill, & an air-conditioned garage w/ epoxy finished floors. Enjoy the fabulous Southern exposure from the over-sized lanai where you can enjoy complete privacy. The Bonita National Golf and Country Club offers 18-hole championship-style golf course w/ professional tennis courts, full-service spa, resort-style pool, rock waterfall and poolside bar and much more. With this home purchase you will receive a full golf membership!
Location
State FL
County Lee
Area Bonita National Golf And Country Club
Zoning RPD
Rooms
Dining Room Dining - Family, Dining - Living
Interior
Interior Features Foyer, Laundry Tub, Pantry, Smoke Detectors, Walk-In Closet(s)
Heating Central Electric
Flooring Carpet, Tile, Vinyl
Equipment Cooktop - Electric, Dishwasher, Disposal, Dryer, Microwave, Refrigerator/Icemaker, Self Cleaning Oven, Smoke Detector, Wall Oven, Washer
Furnishings Unfurnished
Fireplace No
Appliance Electric Cooktop, Dishwasher, Disposal, Dryer, Microwave, Refrigerator/Icemaker, Self Cleaning Oven, Wall Oven, Washer
Heat Source Central Electric
Exterior
Exterior Feature Screened Lanai/Porch, Outdoor Kitchen
Parking Features Attached
Garage Spaces 2.0
Pool Community, Below Ground, Concrete, Custom Upgrades, Equipment Stays, Electric Heat, Salt Water, Screen Enclosure
Community Features Clubhouse, Pool, Fitness Center, Golf, Putting Green, Restaurant, Sidewalks, Street Lights, Tennis Court(s), Gated
Amenities Available Barbecue, Beauty Salon, Cabana, Clubhouse, Pool, Community Room, Spa/Hot Tub, Fitness Center, Full Service Spa, Golf Course, Internet Access, Play Area, Private Membership, Putting Green, Restaurant, Sauna, Sidewalk, Streetlight, Tennis Court(s), Underground Utility
Waterfront Description None
View Y/N Yes
View Landscaped Area, Preserve, Trees/Woods
Roof Type Tile
Porch Patio
Total Parking Spaces 2
Garage Yes
Private Pool Yes
Building
Lot Description Regular
Building Description Concrete Block,Stucco, DSL/Cable Available
Story 1
Water Central
Architectural Style Ranch, Single Family
Level or Stories 1
Structure Type Concrete Block,Stucco
New Construction No
Others
Pets Allowed Limits
Senior Community No
Tax ID 01-48-26-B4-00102.0240
Ownership Single Family
Security Features Smoke Detector(s),Gated Community
Num of Pet 2
Read Less

Bought with William Raveis Real Estate



