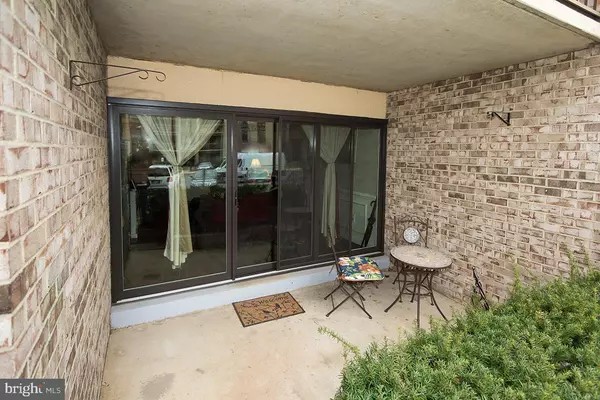For more information regarding the value of a property, please contact us for a free consultation.
437 CHRISTOPHER AVE #116 Gaithersburg, MD 20879
Want to know what your home might be worth? Contact us for a FREE valuation!

Our team is ready to help you sell your home for the highest possible price ASAP
Key Details
Sold Price $220,000
Property Type Single Family Home
Sub Type Unit/Flat/Apartment
Listing Status Sold
Purchase Type For Sale
Square Footage 1,422 sqft
Price per Sqft $154
Subdivision Hyde Park
MLS Listing ID MDMC691132
Sold Date 03/13/20
Style Other
Bedrooms 3
Full Baths 2
HOA Fees $476/mo
HOA Y/N Y
Abv Grd Liv Area 1,422
Originating Board BRIGHT
Year Built 1975
Annual Tax Amount $1,961
Tax Year 2018
Property Description
Great Opportunity to own a fully updated 3 bedroom and 2 bath condo in Gaithersburg. NEW WINDOWS ($13,000) 2019. NEW WASHER/DRYER 2019. Fully renovated in 2017 with wood floors, stainless steal appliances, soft close cabinets, granite in kitchen and bathrooms, recessed lighting, custom drapes, window binds, and updated bathrooms with custom tilework. Large master bedroom with walk-in closet. All rooms are good sized. Extra closets in hallway. Eat-in kitchen and separate dining room. Electric fireplace adds charm to the living room. Largest Unit available. Assigned Storage Unit #11. New windows have lowered the monthly electric cost. Patio has a new slider with keylock giving you a private entrance to your new home. Conveniently located near bus routes, Costco, shopping and dining. Welcome Home!
Location
State MD
County Montgomery
Zoning R18
Rooms
Main Level Bedrooms 3
Interior
Interior Features Chair Railings, Dining Area, Floor Plan - Open, Kitchen - Eat-In, Kitchen - Gourmet, Sprinkler System
Heating Central
Cooling Central A/C
Flooring Hardwood
Fireplaces Number 1
Fireplaces Type Electric
Equipment Built-In Microwave, Built-In Range, Dishwasher, Disposal, Dryer - Electric, Energy Efficient Appliances, Oven - Self Cleaning, Refrigerator, Stainless Steel Appliances, Washer
Furnishings No
Fireplace Y
Window Features Energy Efficient
Appliance Built-In Microwave, Built-In Range, Dishwasher, Disposal, Dryer - Electric, Energy Efficient Appliances, Oven - Self Cleaning, Refrigerator, Stainless Steel Appliances, Washer
Heat Source Electric
Exterior
Exterior Feature Patio(s)
Utilities Available Cable TV, Fiber Optics Available, Phone Available
Amenities Available Pool - Outdoor, Tennis Courts
Water Access N
Roof Type Wood
Accessibility 36\"+ wide Halls, Level Entry - Main, No Stairs
Porch Patio(s)
Garage N
Building
Story 1
Unit Features Garden 1 - 4 Floors
Sewer Public Sewer
Water Public
Architectural Style Other
Level or Stories 1
Additional Building Above Grade, Below Grade
New Construction N
Schools
Elementary Schools Watkins Mill
Middle Schools Montgomery Village
High Schools Watkins Mill
School District Montgomery County Public Schools
Others
Pets Allowed Y
HOA Fee Include Cable TV,Fiber Optics at Dwelling,Lawn Maintenance,Management,Snow Removal,Standard Phone Service,Trash,Water
Senior Community No
Tax ID 160901711903
Ownership Fee Simple
Acceptable Financing Cash, Conventional, VA
Horse Property N
Listing Terms Cash, Conventional, VA
Financing Cash,Conventional,VA
Special Listing Condition Standard
Pets Allowed No Pet Restrictions
Read Less

Bought with Joanne L Siarkas • RE/MAX Realty Centre, Inc.



