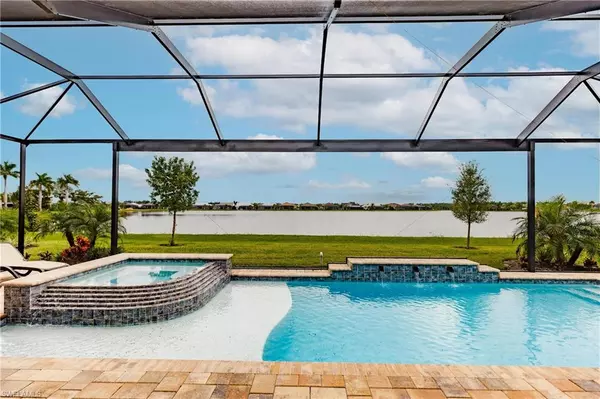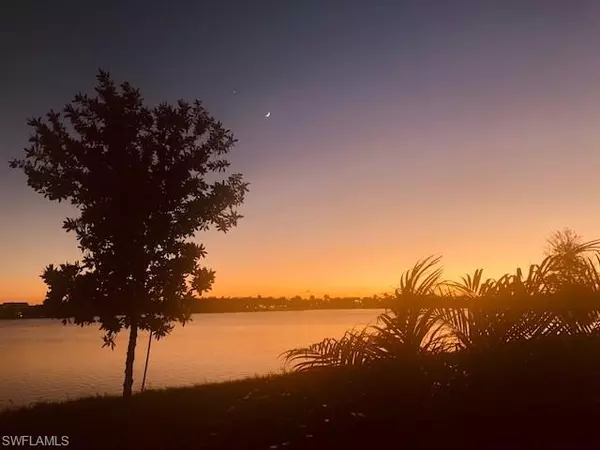For more information regarding the value of a property, please contact us for a free consultation.
14692 Kelson CIR Naples, FL 34114
Want to know what your home might be worth? Contact us for a FREE valuation!

Our team is ready to help you sell your home for the highest possible price ASAP
Key Details
Sold Price $1,645,000
Property Type Single Family Home
Sub Type Ranch,Single Family Residence
Listing Status Sold
Purchase Type For Sale
Square Footage 2,565 sqft
Price per Sqft $641
Subdivision Sutton Cay
MLS Listing ID 222014926
Sold Date 04/14/22
Bedrooms 3
Full Baths 3
Half Baths 2
HOA Y/N Yes
Originating Board Naples
Year Built 2020
Annual Tax Amount $8,651
Tax Year 2021
Lot Size 9,147 Sqft
Acres 0.21
Property Description
Welcome to this spectacular home located in the sought after Naples Reserve development. With this southern exposure home you will be able to enjoy beautiful sunsets from your lanai. This home has over 2500 sqft. of costal living at its best. It starts with a 3 bedroom plus den floor plan with an huge master suite that has large his/her closets and a master bath with an exquisite custom tiled walk-in shower with a quartz double sink vanity. The split floor plan offers guests some privacy with the other two bedrooms having their own full baths. Plus there is an additional half bath. The spectacular outdoor living area includes a vented outdoor grill, refrigerator, sink, LANAI Bath and TV!!! Many upgrades to this home include impact resistant doors and windows, custom-tiled baths, quartz countertops, picture-width screened lanai, ex-large heated salt water pool and spa with tanning shelf and steps, electric hurricane storm smart shutters, and tile thru-out home. This home is offered turn-key with barely lived-in furnishings so why worry about supply chains when you can just move in and start your Florida living at its best.
Location
State FL
County Collier
Area Naples Reserve
Rooms
Bedroom Description Master BR Ground,Split Bedrooms
Dining Room Dining - Family, Dining - Living
Kitchen Island, Pantry, Walk-In Pantry
Interior
Interior Features Foyer, French Doors, Laundry Tub, Pantry, Smoke Detectors, Tray Ceiling(s), Volume Ceiling, Walk-In Closet(s), Window Coverings
Heating Central Electric
Flooring Carpet, Tile
Equipment Dishwasher, Disposal, Dryer, Grill - Gas, Microwave, Range, Refrigerator/Icemaker, Security System, Smoke Detector, Washer
Furnishings Turnkey
Fireplace No
Window Features Window Coverings
Appliance Dishwasher, Disposal, Dryer, Grill - Gas, Microwave, Range, Refrigerator/Icemaker, Washer
Heat Source Central Electric
Exterior
Exterior Feature Screened Lanai/Porch, Built In Grill, Outdoor Kitchen
Parking Features Driveway Paved, Golf Cart, Attached
Garage Spaces 3.0
Pool Community, Below Ground, Concrete, Custom Upgrades, Equipment Stays, Electric Heat, Pool Bath, Salt Water, Screen Enclosure
Community Features Clubhouse, Park, Pool, Dog Park, Fitness Center, Lakefront Beach, Restaurant, Sidewalks, Street Lights, Tennis Court(s), Gated
Amenities Available Basketball Court, Barbecue, Beach Club Included, Bike And Jog Path, Bocce Court, Clubhouse, Community Boat Dock, Community Boat Ramp, Park, Pool, Community Room, Dog Park, Fitness Center, Lakefront Beach, Pickleball, Play Area, Restaurant, Sidewalk, Streetlight, Tennis Court(s), Underground Utility, Volleyball
Waterfront Description Lake
View Y/N Yes
View Lake
Roof Type Tile
Street Surface Paved
Porch Patio
Total Parking Spaces 3
Garage Yes
Private Pool Yes
Building
Lot Description See Remarks, Regular
Building Description Concrete Block,Stucco, DSL/Cable Available
Story 1
Water Central
Architectural Style Ranch, Single Family
Level or Stories 1
Structure Type Concrete Block,Stucco
New Construction No
Others
Pets Allowed Yes
Senior Community No
Tax ID 76245000381
Ownership Single Family
Security Features Security System,Smoke Detector(s),Gated Community
Read Less

Bought with Premiere Plus Realty Company



