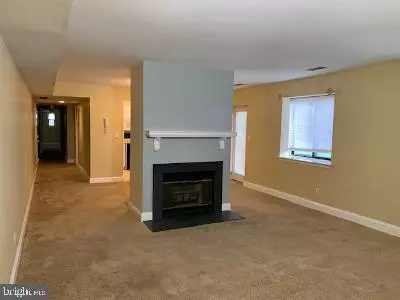For more information regarding the value of a property, please contact us for a free consultation.
111 PALADIN DR Wilmington, DE 19802
Want to know what your home might be worth? Contact us for a FREE valuation!

Our team is ready to help you sell your home for the highest possible price ASAP
Key Details
Sold Price $137,000
Property Type Condo
Sub Type Condo/Co-op
Listing Status Sold
Purchase Type For Sale
Subdivision Paladin Club
MLS Listing ID DENC524188
Sold Date 06/23/21
Style Unit/Flat
Bedrooms 2
Full Baths 2
Condo Fees $366/mo
HOA Y/N N
Originating Board BRIGHT
Year Built 1989
Annual Tax Amount $1,599
Tax Year 2020
Lot Dimensions 0.00 x 0.00
Property Description
Rarely available larger Foxon model offering low maintenance , easy single floor living on the first floor. This 2 bedroom 2 bath condo located in Paladin Club offers spacious living and dining rooms , huge master bedroom with master bathroom, dressing area with 2 closets in addition to a walk in closet!! French doors in the dining room lead to a private patio area. There is an additional bedroom and hall bathroom that also houses a stackable washer and dryer in a closet. Fresh paint, new carpet installed and new baseboards replaced in 2019. Best of all ,,,,, all the polybutylene pipes have been replaced with PEX!!! This unit also has a huge private secured storage area located just outside the unit front door, Paladin Club offer many amenities which include: indoor/outdoor swimming pool, tennis courts, indoor basketball court, game room and gym and the Condo fees also cover your trash, snow removal. water and outdoor maintenance. Parking available right outside the unit.
Location
State DE
County New Castle
Area Brandywine (30901)
Zoning NCAP
Rooms
Other Rooms Living Room, Dining Room, Primary Bedroom, Bedroom 2, Kitchen, Storage Room
Main Level Bedrooms 2
Interior
Hot Water Electric
Heating Heat Pump(s)
Cooling Central A/C
Flooring Carpet, Ceramic Tile
Heat Source Electric
Laundry Washer In Unit, Dryer In Unit
Exterior
Amenities Available Basketball Courts, Club House, Pool - Indoor, Pool - Outdoor, Tennis Courts
Water Access N
Accessibility None
Garage N
Building
Story 1
Unit Features Garden 1 - 4 Floors
Sewer Public Sewer
Water Public
Architectural Style Unit/Flat
Level or Stories 1
Additional Building Above Grade, Below Grade
New Construction N
Schools
School District Brandywine
Others
HOA Fee Include Common Area Maintenance,Ext Bldg Maint,Pool(s),Recreation Facility,Trash,Snow Removal,Other
Senior Community No
Tax ID 06-149.00-053.C.0111
Ownership Condominium
Acceptable Financing Cash, Conventional
Listing Terms Cash, Conventional
Financing Cash,Conventional
Special Listing Condition Standard
Read Less

Bought with Jane K Binnersley • Patterson-Schwartz-Brandywine



