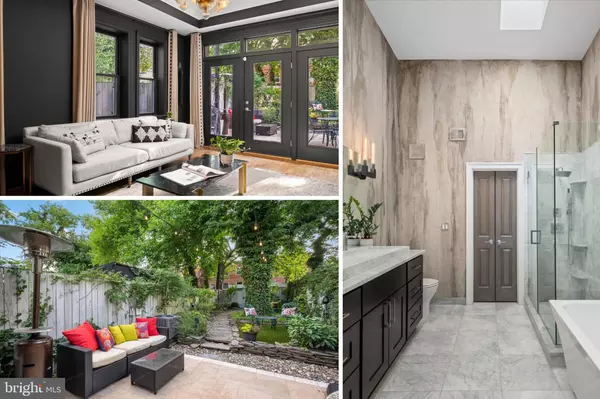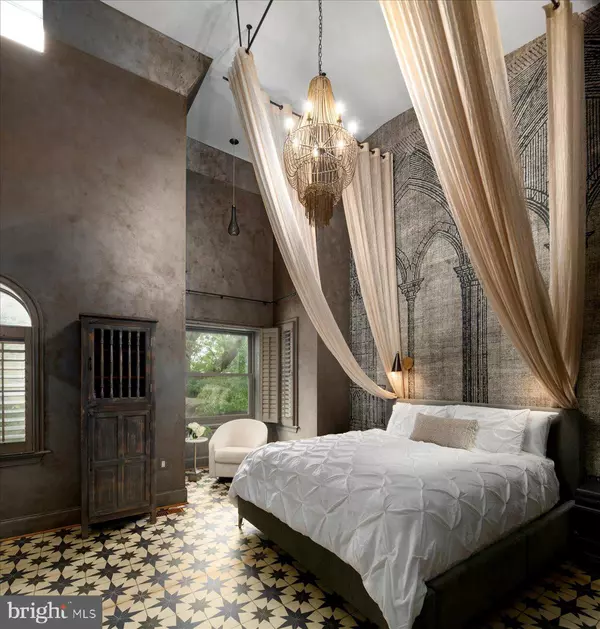For more information regarding the value of a property, please contact us for a free consultation.
1954 2ND ST NW Washington, DC 20001
Want to know what your home might be worth? Contact us for a FREE valuation!

Our team is ready to help you sell your home for the highest possible price ASAP
Key Details
Sold Price $1,550,000
Property Type Townhouse
Sub Type Interior Row/Townhouse
Listing Status Sold
Purchase Type For Sale
Square Footage 3,097 sqft
Price per Sqft $500
Subdivision Bloomingdale
MLS Listing ID DCDC2057768
Sold Date 09/15/22
Style Victorian
Bedrooms 4
Full Baths 3
Half Baths 1
HOA Y/N N
Abv Grd Liv Area 2,212
Originating Board BRIGHT
Year Built 1906
Annual Tax Amount $10,314
Tax Year 2021
Lot Size 2,554 Sqft
Acres 0.06
Property Description
Stunning three level row home totally renovated by Yvette Freeman co-owner of District Design & Development. The renovation included removing all interior walls on the main living area providing for a spectacular open design that is ideal for entertaining on a grand scale or for hosting intimate gatherings. Entering this home, you know you are going to experience something special. The attention to detail, use of high end materials throughout, and the unique architectural elements create a space and sense like no other home in the DC area.
Soaring ceiling heights, a large area for dining, chef's grade kitchen with gorgeous cabinetry, white Carrara marble counter tops, Viking Refrigerator, Bertazzoni Range, ice maker, and wine fridge are what you first notice. Stay for a minute longer and you will notice the uniqueness that makes this home so special. Custom hard wood floors distressed by the developer to make them period relevant are stunning. The kitchen and the adjacent living room both have tray ceilings, added as part of the recent renovation, which create a truly cohesive flow throughout the main floor. The centerpiece though may be the exquisite handblown Murano glass chandelier in the living room. Imported from Italy, this is a unique and beautiful piece of functional art. Oversized glass doors allow access to the beautifully landscaped and terraced back patio and the secure parking area.
Up the flight of stairs are three bedrooms and two baths. The primary suite with its 16 foot plus ceilings offers drama and yet, with the custom painting and flowing draperies, creates a sense of intimacy and tranquility. The primary bath features a custom vanity with marble sink, frameless glass shower and soaking tub. The second bedroom with its skylight in the center is beautifully lit and a perfect size. The third bedroom has a large balcony with enough space for a cafe table ideal for enjoying the glorious vista of the backyard. The lowest level, which had 16 inches excavated out during the renovation to allow for eight foot ceilings, is perfect as the fourth bedroom with a custom Murphy bed for guests or a great "work from home" office offering custom built in furniture. It is wonderful as is or could be converted easily to a rental unit as it has an exterior access door.
A stunning home benefitting from a recent full renovation, offering perfect finishes and spectacular interior space, with a glorious outdoor area and secure parkingwelcome home.
Location
State DC
County Washington
Zoning RF1
Rooms
Other Rooms Living Room, Dining Room, Bedroom 2, Bedroom 3, Bedroom 4, Kitchen, Bedroom 1, In-Law/auPair/Suite, Bathroom 1, Bathroom 2, Full Bath
Basement Fully Finished, Front Entrance, Interior Access, Water Proofing System
Interior
Interior Features Combination Kitchen/Dining, Crown Moldings, Family Room Off Kitchen, Kitchen - Island, Primary Bedroom - Bay Front, Primary Bath(s), Recessed Lighting, Skylight(s), Soaking Tub, Studio, Walk-in Closet(s), Wet/Dry Bar, Window Treatments, Wine Storage, Wood Floors
Hot Water Electric
Heating Forced Air
Cooling Heat Pump(s), Programmable Thermostat
Flooring Wood, Marble, Stone
Equipment Oven/Range - Gas, Range Hood, Refrigerator, Stainless Steel Appliances, Washer - Front Loading, Dryer - Front Loading, Disposal
Furnishings No
Fireplace N
Window Features Double Hung
Appliance Oven/Range - Gas, Range Hood, Refrigerator, Stainless Steel Appliances, Washer - Front Loading, Dryer - Front Loading, Disposal
Heat Source Natural Gas
Exterior
Exterior Feature Balcony, Patio(s), Terrace
Fence Rear, Wood, Decorative
Utilities Available Cable TV, Electric Available, Natural Gas Available, Water Available
Water Access N
Accessibility None
Porch Balcony, Patio(s), Terrace
Garage N
Building
Lot Description Landscaping, Rear Yard
Story 3
Foundation Permanent, Slab
Sewer Public Sewer
Water Public
Architectural Style Victorian
Level or Stories 3
Additional Building Above Grade, Below Grade
Structure Type 9'+ Ceilings,Paneled Walls
New Construction N
Schools
High Schools Mckinley Technology
School District District Of Columbia Public Schools
Others
Pets Allowed Y
Senior Community No
Tax ID 3087/0837
Ownership Fee Simple
SqFt Source Assessor
Security Features Electric Alarm
Acceptable Financing Cash, Conventional
Listing Terms Cash, Conventional
Financing Cash,Conventional
Special Listing Condition Standard
Pets Allowed No Pet Restrictions
Read Less

Bought with Courtney Abrams • TTR Sotheby's International Realty



