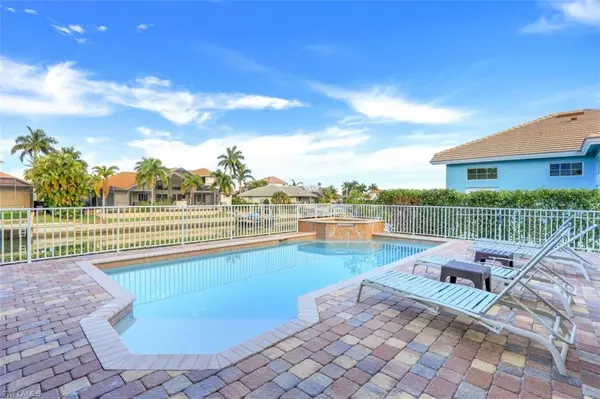For more information regarding the value of a property, please contact us for a free consultation.
541 Taylor CT Marco Island, FL 34145
Want to know what your home might be worth? Contact us for a FREE valuation!

Our team is ready to help you sell your home for the highest possible price ASAP
Key Details
Sold Price $3,100,000
Property Type Single Family Home
Sub Type 2 Story,Single Family Residence
Listing Status Sold
Purchase Type For Sale
Square Footage 5,195 sqft
Price per Sqft $596
Subdivision Marco Island
MLS Listing ID 222009798
Sold Date 04/04/22
Bedrooms 5
Full Baths 6
HOA Y/N No
Originating Board Naples
Year Built 2006
Annual Tax Amount $20,945
Tax Year 2021
Lot Size 0.300 Acres
Acres 0.3
Property Description
Cash flow in this palatial waterfront Villa with long water views. Graceful arches and ornate columns adorn the exterior and interior, highlighting the grand scale of the rooms and vastness of the home. A two-story foyer welcomes you to an open plan formal living room and dining area. A full-service wet bar opens to the family room and dine-in kitchen with center island, breakfast bar, walk-in pantry and storage. The stylish tile flooring, fixtures, finishes and high ceilings add to the luxury villa vibe; while large arched windows bring in abundant light. One primary ensuite bedroom is on ground floor with guest suite split on other side. A statement staircase leads to the upper-level games room. 2 of the 3 upper bedrooms are en-suite and share the wrap around balcony lanai. All 6 bathrooms are charming, spacious and beautifully appointed. Features a 3-car garage and 4 driveway spaces. Enjoy the waterfront in-ground pool, raised spa, lounging area and multiple dining areas with canal and long water views, sea life, and boats. Live large in this home, hosting family and friends in style or extend to visitors for rental income. This home is offered with rentals in place.
Location
State FL
County Collier
Area Marco Island
Zoning Unit 12
Rooms
Bedroom Description Master BR Ground,Split Bedrooms
Dining Room Breakfast Bar, Eat-in Kitchen, Formal
Kitchen Island, Walk-In Pantry
Interior
Interior Features Foyer, French Doors, Laundry Tub, Pantry, Tray Ceiling(s), Volume Ceiling, Walk-In Closet(s), Wet Bar
Heating Central Electric
Flooring Tile
Equipment Auto Garage Door, Dishwasher, Disposal, Dryer, Grill - Other, Microwave, Range, Refrigerator, Washer
Furnishings Furnished
Fireplace No
Appliance Dishwasher, Disposal, Dryer, Grill - Other, Microwave, Range, Refrigerator, Washer
Heat Source Central Electric
Exterior
Exterior Feature Balcony, Open Porch/Lanai, Screened Balcony
Parking Features Driveway Paved, Attached
Garage Spaces 3.0
Fence Fenced
Pool Below Ground, Pool Bath
Amenities Available None
Waterfront Description Canal Front
View Y/N Yes
View Canal, Partial Bay, Water
Roof Type Tile
Porch Deck
Total Parking Spaces 3
Garage Yes
Private Pool Yes
Building
Lot Description Regular
Story 2
Water Assessment Unpaid, Central
Architectural Style Two Story, Contemporary, Spanish, Single Family
Level or Stories 2
Structure Type Concrete Block,Stucco
New Construction No
Schools
Elementary Schools Tommie Barfield Elementary School
Middle Schools Manatee Middle School
High Schools Lely High School
Others
Pets Allowed Yes
Senior Community No
Tax ID 58047720007
Ownership Single Family
Read Less

Bought with John R Wood Properties



