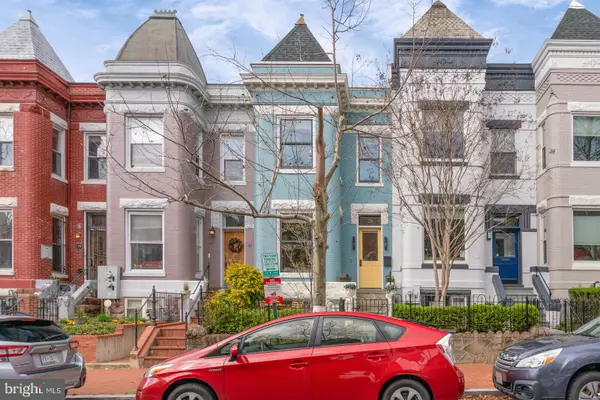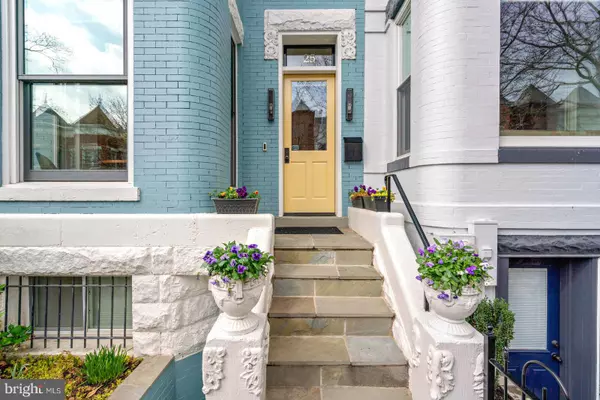For more information regarding the value of a property, please contact us for a free consultation.
25 S ST NW Washington, DC 20001
Want to know what your home might be worth? Contact us for a FREE valuation!

Our team is ready to help you sell your home for the highest possible price ASAP
Key Details
Sold Price $1,500,000
Property Type Townhouse
Sub Type Interior Row/Townhouse
Listing Status Sold
Purchase Type For Sale
Square Footage 2,630 sqft
Price per Sqft $570
Subdivision Bloomingdale
MLS Listing ID DCDC515778
Sold Date 05/18/21
Style Victorian
Bedrooms 4
Full Baths 3
Half Baths 1
HOA Y/N N
Abv Grd Liv Area 1,780
Originating Board BRIGHT
Year Built 1895
Annual Tax Amount $7,153
Tax Year 2020
Lot Size 1,500 Sqft
Acres 0.03
Property Description
See the virtual tour here: https://player.vimeo.com/video/532351856. This award-winning Bloomingdale rowhome seamlessly blends historic Victorian features with modern beauty + convenience. This gracious home features heart pine floors, 10-ft ceilings and two-piece crown molding as well as original fireplace surrounds, high-end light fixtures, living/dining room built-ins and push-button light switches with Victorian-era charm. Smart lighting, Sonos speaker system, video doorbell, and a rooftop solar array help to bring this house into the 21st century. The kitchen is a chef's dream with Bosch + Sub-Zero fully integrated appliances, quartz counters with full-height backsplash, and custom cabinetry. As you head to the second level, you'll notice an original paneled stair with a large glass skylight above that floods light into the upper stair hall and down to the first floor of the house. Upstairs, you'll enjoy a large primary bedroom suite with a built in closet...it's the perfect retreat with original fireplace mantel and a vaulted ceiling accented by cove lighting. A frameless glass shower with thermostatic controls, glass Velux skylight and custom walnut double vanity with a marble top and backsplash are highlights of the primary bath. The second bedroom features two custom built-in desks with a walnut desktop, as well as 5 large windows that bring in the soft and gentle north light. A 2-bedroom lower level that is fully appointed as separate unit with c of o (perfect for AirBnb) completes this home. The front garden and back deck are the perfect places to relax in the sun or shade, and the back stone terrace can be used for two-car secure parking or additional hangout space. 25 S is minutes away from so many restaurants, Bloomingdale farmer's market, metro and 395...schedule a tour today!
Location
State DC
County Washington
Rooms
Basement Front Entrance, Fully Finished, Improved, Rear Entrance
Interior
Interior Features Crown Moldings, Built-Ins, Floor Plan - Open, Kitchen - Gourmet, Kitchen - Island, Upgraded Countertops, Walk-in Closet(s), Window Treatments, Wood Floors
Hot Water Electric
Heating Central
Cooling Central A/C
Flooring Hardwood
Fireplaces Number 2
Equipment Built-In Microwave, Built-In Range, Dishwasher, Disposal, Dryer, Refrigerator, Stainless Steel Appliances, Washer
Appliance Built-In Microwave, Built-In Range, Dishwasher, Disposal, Dryer, Refrigerator, Stainless Steel Appliances, Washer
Heat Source Electric
Laundry Upper Floor
Exterior
Garage Spaces 2.0
Water Access N
Accessibility None
Total Parking Spaces 2
Garage N
Building
Story 3
Sewer Public Sewer
Water Public
Architectural Style Victorian
Level or Stories 3
Additional Building Above Grade, Below Grade
Structure Type High
New Construction N
Schools
School District District Of Columbia Public Schools
Others
Senior Community No
Tax ID 3106//0065
Ownership Fee Simple
SqFt Source Assessor
Special Listing Condition Standard
Read Less

Bought with Claudia Grinius • Long & Foster Real Estate, Inc.



