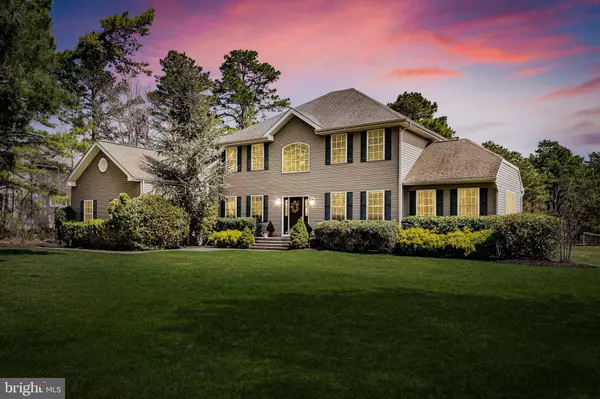For more information regarding the value of a property, please contact us for a free consultation.
24 JOHN JAMES AUDUBON WAY Marlton, NJ 08053
Want to know what your home might be worth? Contact us for a FREE valuation!

Our team is ready to help you sell your home for the highest possible price ASAP
Key Details
Sold Price $656,000
Property Type Single Family Home
Sub Type Detached
Listing Status Sold
Purchase Type For Sale
Square Footage 3,463 sqft
Price per Sqft $189
Subdivision Sanctuary
MLS Listing ID NJBL394730
Sold Date 06/18/21
Style Transitional
Bedrooms 5
Full Baths 2
Half Baths 1
HOA Fees $31/ann
HOA Y/N Y
Abv Grd Liv Area 3,463
Originating Board BRIGHT
Year Built 2010
Annual Tax Amount $16,712
Tax Year 2020
Lot Size 2.510 Acres
Acres 2.51
Lot Dimensions 2.51
Property Description
Dreams really do come true! 2021 is bringing you into the bright future of this spectacular, 5BR, 2.5 bathroom executive home! Sited on a 2.5 acre wooded lot, within the Sanctuary section of Marlton, you're going to have endless space to relax, entertain and enjoy for years to come. This home has a great street presence, scenic backyard to enjoy in privacy, and an expansive hardscaped patio area including a gorgeous custom arbor for casual outdoor dining. Your views of the nature that surround you will have you feeling relaxed and removed from the busy world in no time. There's a storage shed for the outdoor equipment plus shady areas to hang the hammock and retreat from the world. An in-ground sprinkler system keeps everything in tip top condition. The exterior on this expanded Picasso home is low maintenance for additional peace of mind. A hardscaped walkway leads from the paved driveway to the front door with sidelights. Once inside you'll be impressed by the immense amount of space this customized Picasso floor plan provides. Large rooms with high ceilings, kept light and bright by well placed windows throughout are warm and inviting at every turn. You'll find a wide open 2 story foyer area, engineered hardwood flooring, rustic touches and rooms designed to meet your daily lifestyle needs as well as your entertaining demands. The eat-in Kitchen has granite and wood countertops, stainless steel appliances and sliding glass doors to the patio area. This area also integrates with the Family Room showcased by a gorgeous stone floor to ceiling fireplace. The Utility/Laundry Room is a gift to the homeowner with custom storage and front loading washer/dryer included. Your upper level is where you'll retreat to 5 large bedrooms including a carpeted Owner's en-suite with generous closet space and an attached bath with soaking tub, dual vanity and glass enclosed shower. The remaining 4 bedrooms have large closets and share a well appointed main bathroom. All of the bedrooms have ceiling fans for even more comfort. Your living space expands into the full finished, walk-out basement. This area is open and flexible, currently configured as a media area, fitness/game area, & a casual dining area. You'll find it's easy to configure the area into the space that best accommodates your personal needs. This premier community is convenient to shopping areas, restaurants, shopping and highly rated Evesham Schools. Near RV/ATV trails and all the great activities Marlton offers to every member of the family. Don't hesitate on this one, it will be gone in a flash. Why not make your leap to a bright future today?
Location
State NJ
County Burlington
Area Evesham Twp (20313)
Zoning RES
Rooms
Other Rooms Living Room, Dining Room, Primary Bedroom, Bedroom 2, Bedroom 3, Bedroom 4, Bedroom 5, Kitchen, Game Room, Family Room, Sun/Florida Room, Laundry
Basement Full, Unfinished, Outside Entrance, Walkout Stairs
Interior
Interior Features Butlers Pantry, Attic/House Fan, Breakfast Area, Carpet, Ceiling Fan(s), Family Room Off Kitchen, Floor Plan - Open, Formal/Separate Dining Room, Pantry, Recessed Lighting, Stall Shower, Tub Shower, Upgraded Countertops, Walk-in Closet(s), Window Treatments, Wood Floors
Hot Water Natural Gas
Heating Forced Air, Programmable Thermostat, Zoned
Cooling Central A/C, Programmable Thermostat, Zoned
Flooring Wood, Fully Carpeted, Vinyl, Tile/Brick
Fireplaces Number 1
Fireplaces Type Stone
Equipment Built-In Range, Dishwasher, Refrigerator, Energy Efficient Appliances, Built-In Microwave, Disposal, Dryer - Front Loading, Oven/Range - Gas, Stainless Steel Appliances, Washer - Front Loading
Fireplace Y
Window Features Energy Efficient
Appliance Built-In Range, Dishwasher, Refrigerator, Energy Efficient Appliances, Built-In Microwave, Disposal, Dryer - Front Loading, Oven/Range - Gas, Stainless Steel Appliances, Washer - Front Loading
Heat Source Natural Gas
Laundry Main Floor
Exterior
Exterior Feature Patio(s)
Parking Features Inside Access, Garage - Side Entry, Garage Door Opener
Garage Spaces 8.0
Water Access N
View Garden/Lawn, Trees/Woods
Roof Type Architectural Shingle
Accessibility 2+ Access Exits
Porch Patio(s)
Attached Garage 2
Total Parking Spaces 8
Garage Y
Building
Lot Description Level, Trees/Wooded, Front Yard, Rear Yard, SideYard(s)
Story 2
Foundation Concrete Perimeter
Sewer Private Sewer
Water Public
Architectural Style Transitional
Level or Stories 2
Additional Building Above Grade
Structure Type Cathedral Ceilings,9'+ Ceilings
New Construction Y
Schools
Elementary Schools Marlton
Middle Schools Marlton
High Schools Cherokee H.S.
School District Evesham Township
Others
HOA Fee Include Common Area Maintenance
Senior Community No
Tax ID 13-00089 11-00017
Ownership Fee Simple
SqFt Source Estimated
Special Listing Condition Standard
Read Less

Bought with Daniel Hullings • RE/MAX ONE Realty-Moorestown



