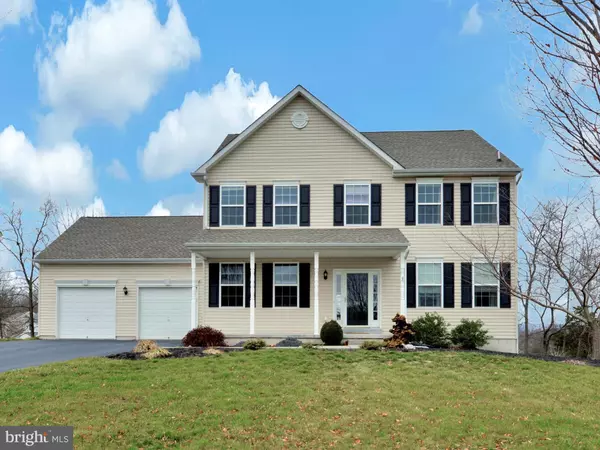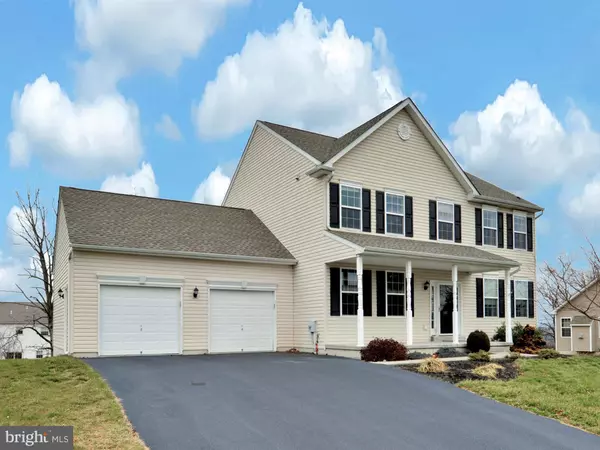For more information regarding the value of a property, please contact us for a free consultation.
2482 MAGNOLIA DR Gilbertsville, PA 19525
Want to know what your home might be worth? Contact us for a FREE valuation!

Our team is ready to help you sell your home for the highest possible price ASAP
Key Details
Sold Price $362,500
Property Type Single Family Home
Sub Type Detached
Listing Status Sold
Purchase Type For Sale
Square Footage 2,454 sqft
Price per Sqft $147
Subdivision The Highlands At Han
MLS Listing ID PAMC635406
Sold Date 03/20/20
Style Colonial
Bedrooms 4
Full Baths 2
Half Baths 1
HOA Y/N N
Abv Grd Liv Area 2,454
Originating Board BRIGHT
Year Built 2010
Annual Tax Amount $5,472
Tax Year 2020
Lot Size 0.411 Acres
Acres 0.41
Lot Dimensions 118.00 x 0.00
Property Description
Builder Hanover model. The Boyertown school system has an award-winning band program. Located within is this inviting vinyl sided, 10 year young gem with curb appealing landscaped front yard, covered front porch It's 2.5 car front load garage style has auto door and interior access.. WALK OUT the 9 FOOT CEILING basement through sliders to spacious rear yard and 10 X 14 utility shed in rear yard. The kitchen has all the amenities, including butler's station with extra cabinets, garbage disposal, dishwasher, ceramic top stove and built in micro oven, stainless steel appliances, pantry, lazy susan assisted MAPLE cabinets, and a 3 X 5 breakfast eating island area over the extra cabinet island. The formal dining room has attractive paneled wainscoting and chair rail, the living room with rich crown molding. The sliders off the kitchen to 10 X 12 RAISED rear wooden deck, and the half wall to the stone fireplace in the family room give the open look to the large eat-in kitchen. The family room has a low maintenance Berber carpet, wall to wall. The master bedroom suite has, an impressive tray ceiling, an expansive walk-in closet with organizer, and a huge 12 X 13 master bath, recess lit with private toilet, double vanity, and shower, complete with handy linen closet. Central air cooled, The basement has 200 amp circuit breakers panel, a Pureflo zoned water system, sump pump, and negotiable washer and dryer. 2 year old GAS hot water heater. ***Refrig ice maker does not work*** *** There was discussion of a possible homeowner's association, but owners have not been billed in entire time as FIRST OWNERS.
Location
State PA
County Montgomery
Area New Hanover Twp (10647)
Zoning R25
Direction East
Rooms
Other Rooms Living Room, Dining Room, Primary Bedroom, Bedroom 2, Bedroom 3, Kitchen, Family Room, Basement, Foyer, Bedroom 1
Basement Full
Interior
Heating Forced Air
Cooling Central A/C
Fireplaces Number 1
Fireplaces Type Gas/Propane
Equipment Built-In Microwave, Built-In Range, Water Heater, Refrigerator, Stainless Steel Appliances, Oven - Self Cleaning, Disposal, Dishwasher
Fireplace Y
Window Features Vinyl Clad
Appliance Built-In Microwave, Built-In Range, Water Heater, Refrigerator, Stainless Steel Appliances, Oven - Self Cleaning, Disposal, Dishwasher
Heat Source Propane - Leased
Laundry Basement
Exterior
Parking Features Garage - Front Entry, Inside Access, Garage Door Opener
Garage Spaces 2.0
Fence Invisible
Utilities Available Sewer Available
Water Access N
Roof Type Asphalt,Shingle
Accessibility None
Attached Garage 2
Total Parking Spaces 2
Garage Y
Building
Story 2
Sewer Public Sewer
Water Public
Architectural Style Colonial
Level or Stories 2
Additional Building Above Grade, Below Grade
New Construction N
Schools
School District Boyertown Area
Others
Pets Allowed Y
Senior Community No
Tax ID 47-00-05524-345
Ownership Fee Simple
SqFt Source Assessor
Acceptable Financing Cash, Conventional, FHA, VA
Horse Property N
Listing Terms Cash, Conventional, FHA, VA
Financing Cash,Conventional,FHA,VA
Special Listing Condition Standard
Pets Allowed No Pet Restrictions
Read Less

Bought with James G Brumbach • Brumbach Associates-Boyertown



