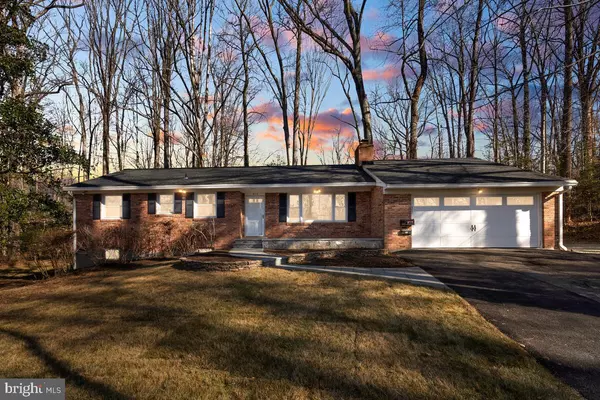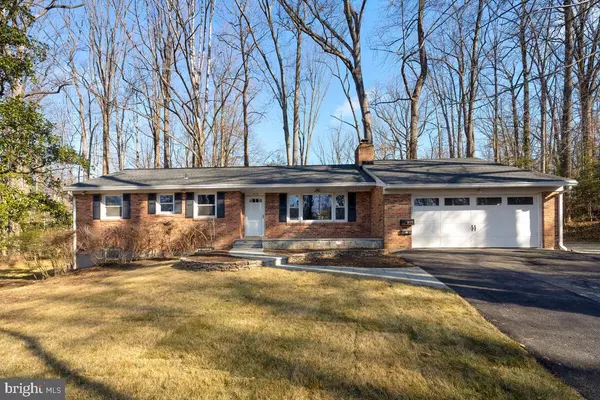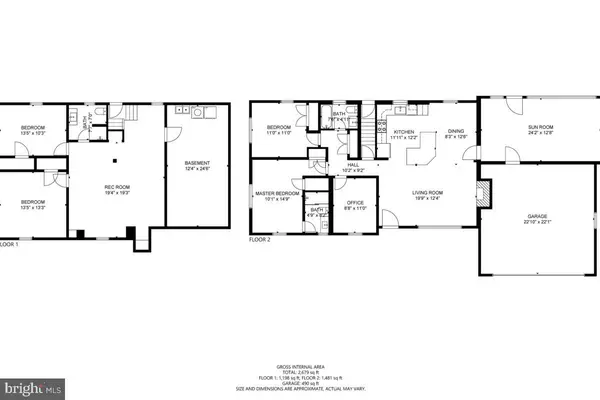For more information regarding the value of a property, please contact us for a free consultation.
9712 ASHBY RD Fairfax, VA 22031
Want to know what your home might be worth? Contact us for a FREE valuation!

Our team is ready to help you sell your home for the highest possible price ASAP
Key Details
Sold Price $745,000
Property Type Single Family Home
Sub Type Detached
Listing Status Sold
Purchase Type For Sale
Square Footage 2,738 sqft
Price per Sqft $272
Subdivision Little River Hills
MLS Listing ID VAFC120966
Sold Date 03/05/21
Style Ranch/Rambler
Bedrooms 5
Full Baths 3
HOA Y/N N
Abv Grd Liv Area 1,540
Originating Board BRIGHT
Year Built 1955
Annual Tax Amount $6,186
Tax Year 2020
Lot Size 0.674 Acres
Acres 0.67
Property Description
WOW! Almost 3000 square feet on over 1/2 acre! See floor plan...5 bedrooms!! 3 Full Baths! Totally ready to move right in. Updated/renovated top to bottom. Nice open floor plan featuring new kitchen with shaker cabinets (soft close) custom quartz counter tops, custom backsplash and all new stainless appliances. You will be welcomed by a long oversize driveway with parking for several extra cars and an oversized 2 car garage. Extensive hardscape including new stone walkway and front porch...as well as stacked stone beds in front. Rear of house also boasts a large deck and perfect stone seating area for a fire pit! Inside you are greeted by updated craftsman style doors, trim and hardware and refinished hardwood floors. All 3 baths have full renovations and master bath has heated floor! New 30 year architectural roof and updated windows throughout.
Location
State VA
County Fairfax City
Zoning RL
Rooms
Other Rooms Living Room, Dining Room, Bedroom 3, Bedroom 4, Bedroom 5, Bedroom 1, Sun/Florida Room, Recreation Room, Bathroom 2
Basement Heated, Improved, Outside Entrance, Walkout Stairs, Windows, Workshop
Main Level Bedrooms 3
Interior
Interior Features Attic, Breakfast Area, Crown Moldings, Dining Area, Entry Level Bedroom, Family Room Off Kitchen, Floor Plan - Open, Primary Bath(s), Wood Floors
Hot Water Electric
Heating Forced Air, Heat Pump - Oil BackUp
Cooling Central A/C
Flooring Hardwood
Fireplaces Number 1
Equipment Built-In Microwave, Dishwasher, Disposal, Oven/Range - Electric, Refrigerator, Water Heater, Washer, Dryer
Appliance Built-In Microwave, Dishwasher, Disposal, Oven/Range - Electric, Refrigerator, Water Heater, Washer, Dryer
Heat Source Electric, Oil
Exterior
Exterior Feature Patio(s), Deck(s)
Parking Features Garage Door Opener, Garage - Front Entry, Inside Access, Oversized
Garage Spaces 2.0
Fence Partially
Water Access N
Roof Type Architectural Shingle
Accessibility None
Porch Patio(s), Deck(s)
Attached Garage 2
Total Parking Spaces 2
Garage Y
Building
Lot Description Backs to Trees
Story 2
Sewer Public Sewer
Water Public
Architectural Style Ranch/Rambler
Level or Stories 2
Additional Building Above Grade, Below Grade
New Construction N
Schools
Elementary Schools Daniels Run
Middle Schools Lanier
High Schools Fairfax
School District Fairfax County Public Schools
Others
Senior Community No
Tax ID 58 1 03 045
Ownership Fee Simple
SqFt Source Assessor
Special Listing Condition Standard
Read Less

Bought with Ashley Marie Bennett • Keller Williams Capital Properties



