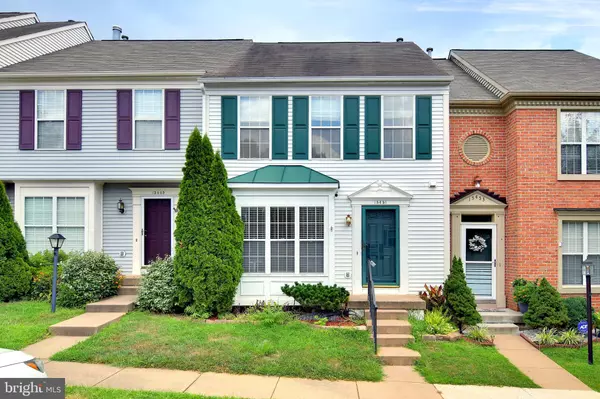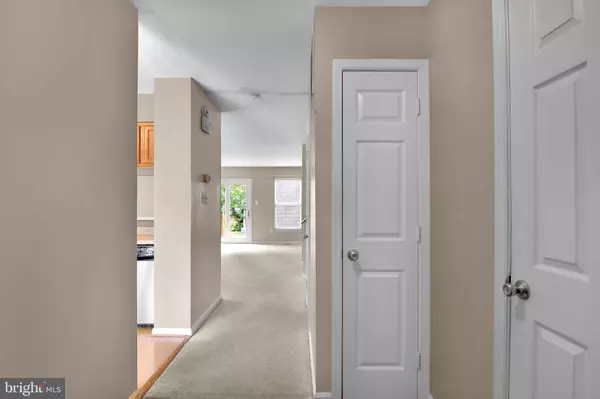For more information regarding the value of a property, please contact us for a free consultation.
15451 WINDSONG LN Dumfries, VA 22025
Want to know what your home might be worth? Contact us for a FREE valuation!

Our team is ready to help you sell your home for the highest possible price ASAP
Key Details
Sold Price $346,600
Property Type Townhouse
Sub Type Interior Row/Townhouse
Listing Status Sold
Purchase Type For Sale
Square Footage 1,904 sqft
Price per Sqft $182
Subdivision Montclair
MLS Listing ID VAPW2032798
Sold Date 09/21/22
Style Colonial
Bedrooms 2
Full Baths 3
Half Baths 1
HOA Fees $62/mo
HOA Y/N Y
Abv Grd Liv Area 1,296
Originating Board BRIGHT
Year Built 1991
Annual Tax Amount $3,812
Tax Year 2022
Lot Size 1,429 Sqft
Acres 0.03
Property Description
This is a great home with a fantastic floorplan. The kitchen is spacious and has plenty of cabinets and counterspace as well as room for a small table and chairs or pub set up. The dining room has ample space and the passthrough from the kitchen makes serving easy. A woodburning fireplace sets off the large living room and there is a new sliding glass door to a brand new deck. Upstairs there are 2 bedrooms, each with its own full bath. Both rooms are large with great closet space. In the basement is a family room, full bath and an office as well as under stairs storage and a nicely sized laundry room. Home has great potential and is truly an "equity builder" for the buyer. Aside from carpeting it is ready for you to move in; even professionally cleaned! Any upgrades can be done while occupied.
Location
State VA
County Prince William
Zoning RPC
Rooms
Other Rooms Living Room, Dining Room, Primary Bedroom, Bedroom 2, Kitchen, Family Room, Office
Basement Connecting Stairway, Fully Finished
Interior
Interior Features Carpet, Ceiling Fan(s), Combination Dining/Living, Floor Plan - Traditional, Kitchen - Eat-In
Hot Water Natural Gas
Heating Forced Air
Cooling Central A/C, Ceiling Fan(s)
Fireplaces Number 1
Equipment Built-In Microwave, Dishwasher, Disposal, Exhaust Fan, Oven/Range - Gas, Refrigerator, Water Heater
Appliance Built-In Microwave, Dishwasher, Disposal, Exhaust Fan, Oven/Range - Gas, Refrigerator, Water Heater
Heat Source Natural Gas
Exterior
Exterior Feature Deck(s)
Parking On Site 2
Water Access N
Accessibility None
Porch Deck(s)
Garage N
Building
Story 3
Foundation Concrete Perimeter
Sewer Public Sewer
Water Public
Architectural Style Colonial
Level or Stories 3
Additional Building Above Grade, Below Grade
New Construction N
Schools
Elementary Schools Henderson
Middle Schools Saunders
High Schools Forest Park
School District Prince William County Public Schools
Others
HOA Fee Include Common Area Maintenance,Management,Pool(s),Reserve Funds,Snow Removal,Trash
Senior Community No
Tax ID 8191-50-7517
Ownership Fee Simple
SqFt Source Assessor
Acceptable Financing Cash, Conventional, FHA, FHA 203(k), VA
Listing Terms Cash, Conventional, FHA, FHA 203(k), VA
Financing Cash,Conventional,FHA,FHA 203(k),VA
Special Listing Condition Standard
Read Less

Bought with James F Wilkins II • Samson Properties



