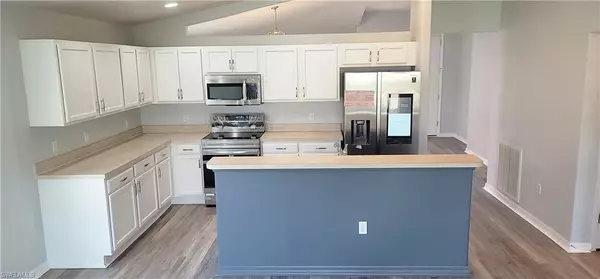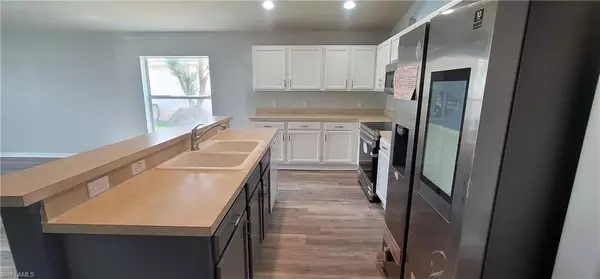For more information regarding the value of a property, please contact us for a free consultation.
4426 Kentucky WAY Ave Maria, FL 34142
Want to know what your home might be worth? Contact us for a FREE valuation!

Our team is ready to help you sell your home for the highest possible price ASAP
Key Details
Sold Price $410,000
Property Type Single Family Home
Sub Type Ranch,Single Family Residence
Listing Status Sold
Purchase Type For Sale
Square Footage 1,856 sqft
Price per Sqft $220
Subdivision Emerson Park
MLS Listing ID 222003197
Sold Date 03/31/22
Bedrooms 3
Full Baths 2
HOA Fees $83/qua
HOA Y/N Yes
Originating Board Naples
Year Built 2007
Annual Tax Amount $4,109
Tax Year 2021
Lot Size 7,840 Sqft
Acres 0.18
Property Description
Welcome to this newly updated contemporary home. This 3 bedroom 2 bathroom home boasts new luxury vinyl plank flooring. Kitchen cabinets professionally painted for updated look with added hardware. Quartz counter tops being installed in 7 weeks. New Samsung stainless steel refrigerator has built in LED smart screen and new Samsung oven has smart features as well as a built in air fryer. Stainless steel Whirlpool dishwasher being delivered. Both bathroom vanities also professionally painted for updated look. Enjoy relaxing in a jetted bathtub after a long day. Owner's retreat also offers a separate shower, double sink vanity and a large walk-in closet. Large lanai area has just been re-screened. Interior of home has fresh paint. Ave Maria has many parks, walking paths, town water park, community exercise room, a Publix supermarket, Private K-12 school, and Ave Maria University. The welcoming community town center attracts tourists from around the world with it's cathedral like church at the center of town surrounded by many restaurants and boutique shops. There are several planned community events such as the annual Sunshine Cook Off and Christmas Holiday Event.
Location
State FL
County Collier
Area Ave Maria
Zoning Residential
Rooms
Bedroom Description First Floor Bedroom,Master BR Ground
Dining Room Dining - Family, Eat-in Kitchen
Kitchen Island, Pantry
Interior
Interior Features Laundry Tub, Vaulted Ceiling(s)
Heating Central Electric
Flooring Carpet, Tile
Equipment Auto Garage Door, Cooktop - Electric, Dishwasher, Disposal, Dryer, Microwave, Refrigerator/Freezer, Smoke Detector, Washer
Furnishings Unfurnished
Fireplace No
Appliance Electric Cooktop, Dishwasher, Disposal, Dryer, Microwave, Refrigerator/Freezer, Washer
Heat Source Central Electric
Exterior
Exterior Feature Open Porch/Lanai
Parking Features Driveway Paved, Attached
Garage Spaces 2.0
Pool Community
Community Features Park, Pool, Dog Park, Fitness Center, Sidewalks, Street Lights
Amenities Available Bike And Jog Path, Park, Pool, Community Room, Dog Park, Fitness Center, Play Area, Shopping, Sidewalk, Streetlight, Underground Utility
Waterfront Description None
View Y/N Yes
View Landscaped Area
Roof Type Tile
Total Parking Spaces 2
Garage Yes
Private Pool No
Building
Lot Description Regular
Building Description Concrete Block,Stucco, DSL/Cable Available
Story 1
Water Central
Architectural Style Ranch, Single Family
Level or Stories 1
Structure Type Concrete Block,Stucco
New Construction No
Schools
Elementary Schools Estates Elem School
Middle Schools Corkscrew Middle School
High Schools Palmetto Ridge High School
Others
Pets Allowed With Approval
Senior Community No
Tax ID 22683000845
Ownership Single Family
Security Features Smoke Detector(s)
Read Less




