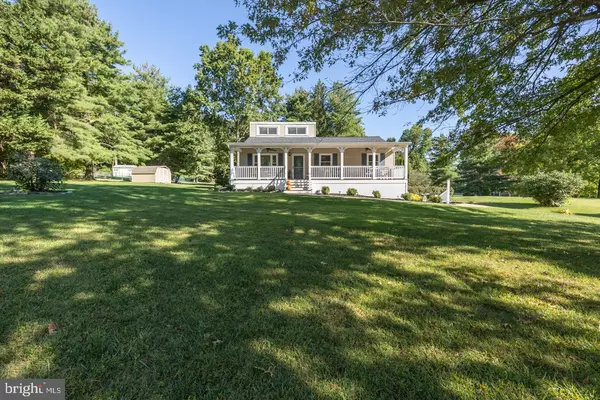For more information regarding the value of a property, please contact us for a free consultation.
101 WOODLAND DR Coatesville, PA 19320
Want to know what your home might be worth? Contact us for a FREE valuation!

Our team is ready to help you sell your home for the highest possible price ASAP
Key Details
Sold Price $343,000
Property Type Single Family Home
Sub Type Detached
Listing Status Sold
Purchase Type For Sale
Square Footage 2,150 sqft
Price per Sqft $159
Subdivision None Available
MLS Listing ID PACT2033774
Sold Date 11/15/22
Style Ranch/Rambler
Bedrooms 3
Full Baths 2
HOA Y/N N
Abv Grd Liv Area 1,650
Originating Board BRIGHT
Year Built 1980
Annual Tax Amount $5,761
Tax Year 2022
Lot Size 0.931 Acres
Acres 0.93
Lot Dimensions 0.00 x 0.00
Property Description
***Multiple offers in hand. Offer deadline set for Sunday October 2nd at 6pm*** This raised rancher is calling for you to come to the beautiful countryside of West Caln Township. Enjoy all the peaceful view and serenity of the 1 acre lot while still being in close proximity to major highways and modern conveniences. The massive front porch spanning the width of the home is perfect for enjoying the upcoming cool nights and is completed with fans for the warmer summer air. As you step into the home you will find yourself is the bright and airy living room with vaulted ceilings, a neutral color scheme and laminate flooring spanning throughout much of the first floor. Flowing seamlessly into the massive eat in kitchen you will find the dining area with centered chandeliers. The open kitchen allows for perfect entertaining and boasts modern cabinetry, ample countertop space, stainless steel appliances, granite countertops and a large pantry. Down the hall you will find the large primary bedroom with overhead lighting and ceiling fan along with a private ensuite bathroom updated with tile shower, flooring and modern vanity. Two additional bedrooms can be found each with large closets and natural sunlight covering every corner. The hall bathroom is centrally located for you & your guests convenience and has been remodeled with tile flooring, a tile shower with accent piece, and shiplap accent wall. Moving to the lower level you will find a fully finished space which is currently used as a second living room. This area is also home to your finished laundry room with beauty space and provides access to your 2 car oversized garage. Exiting through the double slider doors in the kitchen you will find yourself on the large rear deck overlooking the mature landscaping and beauty of your home. Explore the picturesque views of the neighboring areas including Hibernia State Park & Chambers Lake along with the booming new local restaurants popping up. Just a short distance to Kitchen Kettle Village where you can further experience the serenity of the countryside with locally sourced food, bakeries, furniture and gifts. This home provides all the curb appeal you will fall in love with, without missing out on the modern upgrades and amenities you've been looking for! Explore the
Location
State PA
County Chester
Area West Caln Twp (10328)
Zoning R1
Rooms
Other Rooms Living Room, Dining Room, Primary Bedroom, Bedroom 2, Kitchen, Family Room, Bedroom 1, Laundry
Basement Full, Fully Finished
Main Level Bedrooms 3
Interior
Interior Features Primary Bath(s), Kitchen - Eat-In
Hot Water Electric
Heating Hot Water
Cooling Central A/C
Flooring Wood, Fully Carpeted, Tile/Brick
Fireplace N
Heat Source Electric
Laundry Lower Floor
Exterior
Exterior Feature Deck(s)
Parking Features Garage - Side Entry
Garage Spaces 6.0
Water Access N
Roof Type Shingle
Accessibility None
Porch Deck(s)
Attached Garage 2
Total Parking Spaces 6
Garage Y
Building
Lot Description Corner, Level, Open, Front Yard, Rear Yard, SideYard(s)
Story 1
Foundation Permanent
Sewer On Site Septic
Water Public
Architectural Style Ranch/Rambler
Level or Stories 1
Additional Building Above Grade, Below Grade
New Construction N
Schools
School District Coatesville Area
Others
Pets Allowed Y
Senior Community No
Tax ID 28-05 -0095.1700
Ownership Fee Simple
SqFt Source Assessor
Acceptable Financing Conventional, VA, FHA 203(b), USDA
Horse Property N
Listing Terms Conventional, VA, FHA 203(b), USDA
Financing Conventional,VA,FHA 203(b),USDA
Special Listing Condition Standard
Pets Allowed No Pet Restrictions
Read Less

Bought with Gary A Mercer Sr. • KW Greater West Chester



