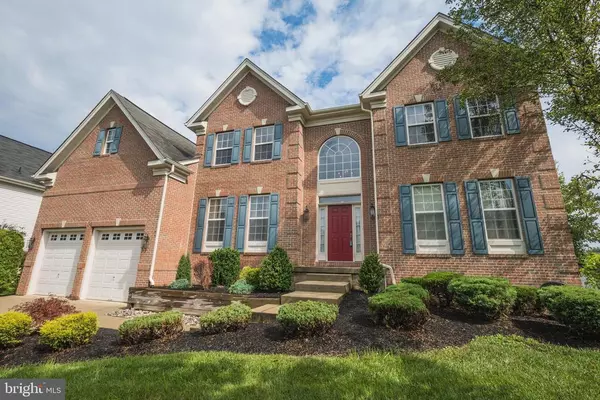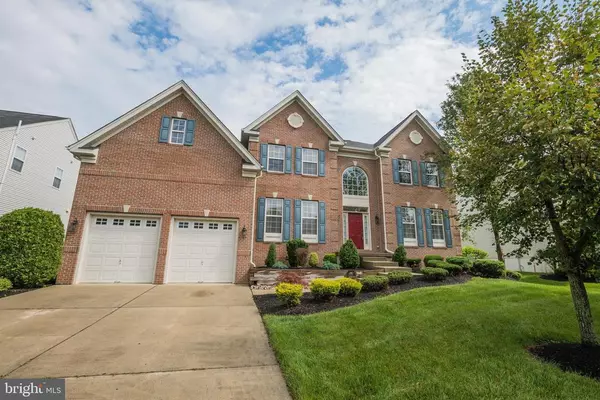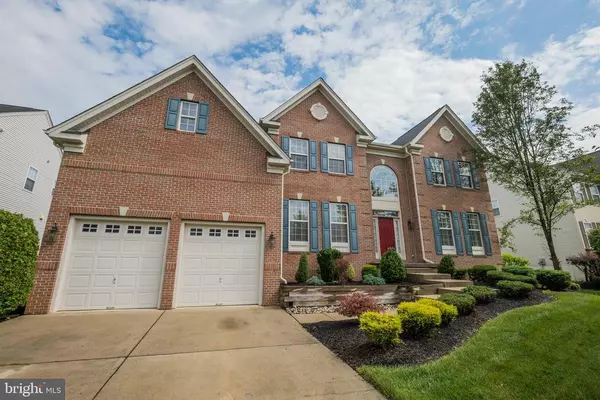For more information regarding the value of a property, please contact us for a free consultation.
14 CROFTON CHASE CT Marlton, NJ 08053
Want to know what your home might be worth? Contact us for a FREE valuation!

Our team is ready to help you sell your home for the highest possible price ASAP
Key Details
Sold Price $550,000
Property Type Single Family Home
Sub Type Detached
Listing Status Sold
Purchase Type For Sale
Square Footage 3,960 sqft
Price per Sqft $138
Subdivision Crofton Chase
MLS Listing ID NJBL394194
Sold Date 06/21/21
Style Contemporary
Bedrooms 4
Full Baths 4
HOA Y/N N
Abv Grd Liv Area 3,960
Originating Board BRIGHT
Year Built 2006
Annual Tax Amount $17,991
Tax Year 2020
Lot Size 0.279 Acres
Acres 0.28
Lot Dimensions 81.00 x 150.00
Property Description
This is the one . Beautiful brick front property on quiet Cul-De-Sac Street in highly sought after Crofton Chase . Almost 4,000 square feet with 4 bedrooms and 4 full baths. Downstairs office can be used as a 5th Bedroom. Cathedral ceilings throughout much of the 1st floor with its open concept will draw you in. Basement features entire footprint with 9 foot ceilings. Two stairway options to the second floor where 4 large bedrooms await. The Primary Bedroom (35X15) has walk in closet, large Primary bath and sitting area. 3 generously sized bedrooms round out the second floor. Make it yours today. **Seller offering $5,000 Credit to upgrade Kitchen Flooring to your liking**
Location
State NJ
County Burlington
Area Evesham Twp (20313)
Zoning RES
Rooms
Other Rooms Living Room, Dining Room, Primary Bedroom, Bedroom 2, Bedroom 4, Kitchen, Family Room, Foyer, Breakfast Room, Laundry, Office, Bathroom 3
Basement Full
Interior
Hot Water Natural Gas
Heating Forced Air
Cooling Central A/C
Heat Source Natural Gas
Exterior
Parking Features Garage - Front Entry
Garage Spaces 2.0
Water Access N
Accessibility None
Attached Garage 2
Total Parking Spaces 2
Garage Y
Building
Story 2
Sewer Public Sewer
Water Public
Architectural Style Contemporary
Level or Stories 2
Additional Building Above Grade, Below Grade
New Construction N
Schools
Middle Schools Frances Demasi M.S.
High Schools Cherokee H.S.
School District Evesham Township
Others
Senior Community No
Tax ID 13-00011 54-00013
Ownership Fee Simple
SqFt Source Assessor
Acceptable Financing Cash, Conventional, FHA, VA
Listing Terms Cash, Conventional, FHA, VA
Financing Cash,Conventional,FHA,VA
Special Listing Condition Standard
Read Less

Bought with Jeffrey Cofsky • RE/MAX Preferred - Cherry Hill



