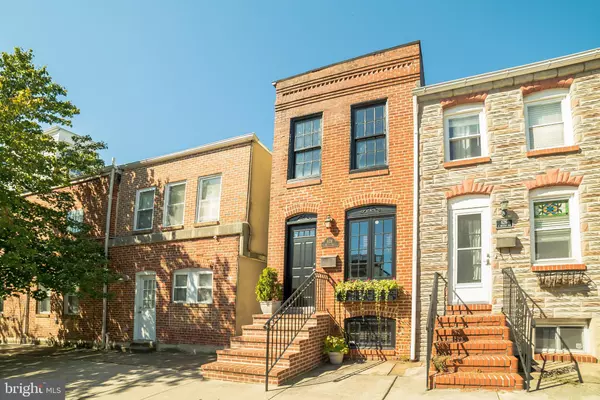For more information regarding the value of a property, please contact us for a free consultation.
628 MILTON AVE S Baltimore, MD 21224
Want to know what your home might be worth? Contact us for a FREE valuation!

Our team is ready to help you sell your home for the highest possible price ASAP
Key Details
Sold Price $287,000
Property Type Townhouse
Sub Type End of Row/Townhouse
Listing Status Sold
Purchase Type For Sale
Square Footage 1,006 sqft
Price per Sqft $285
Subdivision Canton Square
MLS Listing ID MDBA522130
Sold Date 12/29/20
Style Transitional
Bedrooms 2
Full Baths 1
Half Baths 1
HOA Y/N N
Abv Grd Liv Area 1,006
Originating Board BRIGHT
Year Built 1915
Annual Tax Amount $6,070
Tax Year 2019
Lot Size 875 Sqft
Acres 0.02
Property Description
Welcome to this unique end of group Row-home nestled in a great desirable location. This enviable Canton location is a short distance to Baltimore's iconic Patterson Park, Canton Square and Fells Point. It features hardwood floors throughout, uniquely designed tray ceilings on the main level, exposed beams in the master bedrooms tall cathedral ceilings, a small patio off the master bedroom, a stunning Jacuzzi tub, a parking space which makes it very convenient for on street parking, and a roof top deck which gives a great overview of the city night life. Don't miss out on this beauty, it's easy accessibility to major routes keeps you close to everything you need and love in the city! This wont last long. Bring your best offers to the table. Enjoy the video walk thru from the link below: https://homejab.com/property/view/628-s-milton-ave-baltimore-md-21224-usa
Location
State MD
County Baltimore City
Zoning R-8
Rooms
Basement Other
Main Level Bedrooms 2
Interior
Interior Features Breakfast Area, Exposed Beams, Flat, Floor Plan - Traditional, Recessed Lighting, Soaking Tub, Combination Kitchen/Dining, Ceiling Fan(s)
Hot Water Electric
Heating Central
Cooling Central A/C
Flooring Hardwood
Equipment Built-In Microwave, Dishwasher, Dryer, ENERGY STAR Refrigerator, Icemaker, Stainless Steel Appliances, Stove, Washer
Furnishings No
Fireplace N
Appliance Built-In Microwave, Dishwasher, Dryer, ENERGY STAR Refrigerator, Icemaker, Stainless Steel Appliances, Stove, Washer
Heat Source Natural Gas
Laundry Dryer In Unit, Washer In Unit
Exterior
Exterior Feature Deck(s), Balcony
Garage Spaces 1.0
Fence Rear
Water Access N
Street Surface Concrete
Accessibility None
Porch Deck(s), Balcony
Total Parking Spaces 1
Garage N
Building
Story 2
Sewer Public Sewer
Water Public
Architectural Style Transitional
Level or Stories 2
Additional Building Above Grade
Structure Type Dry Wall
New Construction N
Schools
School District Baltimore City Public Schools
Others
Pets Allowed N
Senior Community No
Tax ID 0301061837 022
Ownership Fee Simple
SqFt Source Estimated
Acceptable Financing FHA, Conventional, Cash, FHA 203(k), VA
Horse Property N
Listing Terms FHA, Conventional, Cash, FHA 203(k), VA
Financing FHA,Conventional,Cash,FHA 203(k),VA
Special Listing Condition Standard
Read Less

Bought with Erin Claire Mara • Keller Williams Capital Properties



