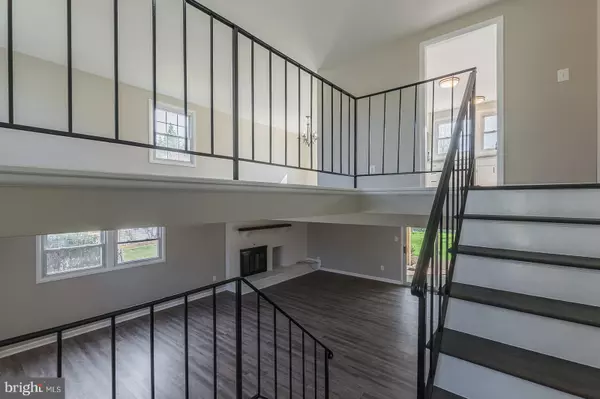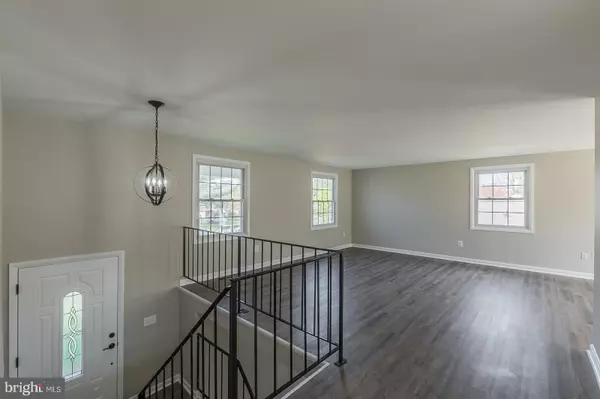For more information regarding the value of a property, please contact us for a free consultation.
13114 PELFREY LN Fairfax, VA 22033
Want to know what your home might be worth? Contact us for a FREE valuation!

Our team is ready to help you sell your home for the highest possible price ASAP
Key Details
Sold Price $543,400
Property Type Single Family Home
Sub Type Detached
Listing Status Sold
Purchase Type For Sale
Square Footage 2,538 sqft
Price per Sqft $214
Subdivision Greenbriar
MLS Listing ID VAFX1119742
Sold Date 04/20/20
Style Split Foyer
Bedrooms 4
Full Baths 3
HOA Y/N N
Abv Grd Liv Area 1,927
Originating Board BRIGHT
Year Built 1970
Annual Tax Amount $5,913
Tax Year 2019
Lot Size 9,723 Sqft
Acres 0.22
Property Description
-Seller wishes to limit, to the maximum extent possible, exposure to COVID 19. Seller requests only the potential contract purchasers and their agents enter this Property. Showings are by appointment only, and buyer s agents are asked to submit the name(s) of all persons who intend to enter the Property.All of the work has been done for you to move in! 4BR/3BA split foyer in close in Greenbriar. Very few of these models come on the market. Major updates includes: NEW kitchen appliances, granite countertops, garbage disposal, faucet and upgraded/painted cabinets. New lighting in foyer, dining room, kitchen and basement. NEW carpet in bedrooms, easy-maintenance flooring throughout the home. NEW PAINT throughout. NEW Deck, updated exterior landscaping. Roof was replaced in 2014, Thesee are just a few of the highlights that you will see when you visit. NO HOA. Conveniently Located near Greenbriar Shopping Center, I-50, I-66, I-28 and Fairfax County Parkway
Location
State VA
County Fairfax
Zoning 131
Rooms
Basement Daylight, Full, Full, Fully Finished, Heated, Outside Entrance, Walkout Level
Main Level Bedrooms 3
Interior
Interior Features Carpet, Dining Area, Entry Level Bedroom, Floor Plan - Traditional, Kitchen - Table Space, Primary Bath(s)
Hot Water Natural Gas, 60+ Gallon Tank
Heating Forced Air
Cooling Central A/C
Flooring Carpet, Vinyl
Fireplaces Number 1
Fireplaces Type Fireplace - Glass Doors, Mantel(s)
Equipment Built-In Microwave, Cooktop, Dishwasher, Disposal, Dryer, Washer, Refrigerator, Oven - Wall
Fireplace Y
Window Features Replacement,Wood Frame
Appliance Built-In Microwave, Cooktop, Dishwasher, Disposal, Dryer, Washer, Refrigerator, Oven - Wall
Heat Source Natural Gas
Laundry Has Laundry
Exterior
Exterior Feature Deck(s)
Parking Features Garage - Front Entry
Garage Spaces 3.0
Water Access N
Accessibility None
Porch Deck(s)
Attached Garage 1
Total Parking Spaces 3
Garage Y
Building
Story 2
Sewer Public Sewer
Water Public
Architectural Style Split Foyer
Level or Stories 2
Additional Building Above Grade, Below Grade
Structure Type Dry Wall
New Construction N
Schools
Elementary Schools Greenbriar West
Middle Schools Rocky Run
High Schools Chantilly
School District Fairfax County Public Schools
Others
Pets Allowed N
Senior Community No
Tax ID 0451 03610033
Ownership Fee Simple
SqFt Source Assessor
Acceptable Financing Cash, Conventional, FHA, VA, Other
Listing Terms Cash, Conventional, FHA, VA, Other
Financing Cash,Conventional,FHA,VA,Other
Special Listing Condition Standard
Read Less

Bought with Lex Lianos • Compass



