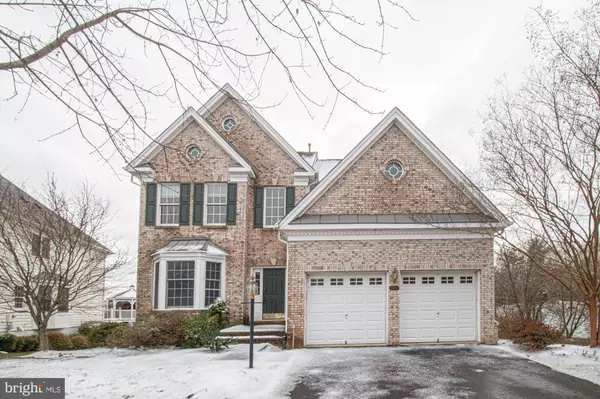For more information regarding the value of a property, please contact us for a free consultation.
15047 GAINES MILL CIR Haymarket, VA 20169
Want to know what your home might be worth? Contact us for a FREE valuation!

Our team is ready to help you sell your home for the highest possible price ASAP
Key Details
Sold Price $693,000
Property Type Single Family Home
Sub Type Detached
Listing Status Sold
Purchase Type For Sale
Square Footage 3,659 sqft
Price per Sqft $189
Subdivision Dominion Valley Country Club
MLS Listing ID VAPW512418
Sold Date 02/12/21
Style Colonial
Bedrooms 4
Full Baths 3
Half Baths 1
HOA Fees $160/mo
HOA Y/N Y
Abv Grd Liv Area 2,977
Originating Board BRIGHT
Year Built 2006
Annual Tax Amount $6,660
Tax Year 2020
Lot Size 10,193 Sqft
Acres 0.23
Property Description
Welcome in the New Year with a Wonderful Colonial in Dominion Valley! Conveniently located to everything! A somewhat private setting which has one neighboring property to the left and common grounds to your right making it even more a rare opportunity. All Room sizes are generous in this 4 Bedroom and 3.5 Bath carstopper. The main level flows with traditional openness offering many opportunities for entertainment! The family room has a welcoming gas fireplace to warm you from the cold. There are 2 additional finished rooms and a full bath in the basement with an unfinished kitchen and entertainment area for your finishing touches as well as an outdoor entrance. The primary bedroom on the upper level has two separate closets and a gorgeous bath with a separate shower, optional soaking tub and/or jacuzzi tub and a double vanity. The generous size primary also has a tray ceiling and overlooks the common area to the right. There are 3 other bedrooms upstairs that you can make your own! High Ceilings! Ready to go! Don't miss this Carstopper!
Location
State VA
County Prince William
Zoning RPC
Rooms
Other Rooms Dining Room, Kitchen, Family Room, Foyer, 2nd Stry Fam Ovrlk, Laundry, Half Bath
Basement Daylight, Partial
Interior
Interior Features Breakfast Area, Bar, Carpet, Ceiling Fan(s), Chair Railings, Combination Kitchen/Living, Crown Moldings, Dining Area, Family Room Off Kitchen, Floor Plan - Open, Floor Plan - Traditional, Formal/Separate Dining Room, Kitchen - Island, Kitchen - Table Space, Walk-in Closet(s), Wood Floors
Hot Water Natural Gas
Heating Heat Pump(s)
Cooling Heat Pump(s)
Fireplaces Number 1
Fireplaces Type Gas/Propane
Equipment Built-In Microwave, Dishwasher, Disposal, Dryer - Electric, Refrigerator, Stove, Washer
Fireplace Y
Appliance Built-In Microwave, Dishwasher, Disposal, Dryer - Electric, Refrigerator, Stove, Washer
Heat Source Natural Gas
Laundry Main Floor
Exterior
Parking Features Additional Storage Area, Garage - Front Entry
Garage Spaces 2.0
Water Access N
View Garden/Lawn
Accessibility None
Attached Garage 2
Total Parking Spaces 2
Garage Y
Building
Story 3
Sewer Public Sewer
Water Public
Architectural Style Colonial
Level or Stories 3
Additional Building Above Grade, Below Grade
New Construction N
Schools
Elementary Schools Alvey
Middle Schools Ronald Wilson Regan
High Schools Battlefield
School District Prince William County Public Schools
Others
Senior Community No
Tax ID 7299-90-4718
Ownership Fee Simple
SqFt Source Assessor
Horse Property N
Special Listing Condition Standard
Read Less

Bought with Narges azadi • BKI Group, LLC.



