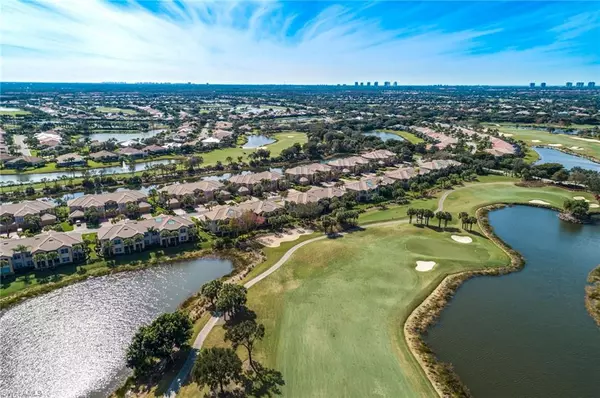For more information regarding the value of a property, please contact us for a free consultation.
10302 Autumn Breeze DR #201 Estero, FL 34135
Want to know what your home might be worth? Contact us for a FREE valuation!

Our team is ready to help you sell your home for the highest possible price ASAP
Key Details
Sold Price $736,500
Property Type Condo
Sub Type Low Rise (1-3)
Listing Status Sold
Purchase Type For Sale
Square Footage 2,748 sqft
Price per Sqft $268
Subdivision Oak Hammock
MLS Listing ID 221080469
Sold Date 01/12/22
Bedrooms 3
Full Baths 3
Condo Fees $1,339/qua
HOA Y/N Yes
Originating Board Naples
Year Built 2003
Annual Tax Amount $5,998
Tax Year 2020
Lot Size 7,087 Sqft
Acres 0.1627
Property Description
Located in the first four-flex building on Autumn Breeze Drive this second floor condo was the former model unit fully decorated and furnished by Robb & Stucky Interiors. Being the model this split bedroom/great room floor plan offers 3 Bedrooms + Den & has many upgrades throughout. Among the hallmarks of this home is a built-in bar with wine cooler, sink, granite counter top & wooden cabinets. An elevator is an important component of this end unit offering privacy & beautiful views of the golf course, lake and surroundings. When sitting at the morning room table is seems as if you are in a bird's nest seeing nature's views from all angles with the added benefit of the golf green. Largest Amenities Center of any of the condo sub-divisions with large fitness room, social room with wi-fi, TV, Kitchen, Screened Lanai, Over-Sized Pool with Spa & Guest Parking.
Club Membership Information for the three Golf Courses & Newly Renovated Restaurant available. The Commons Club with additional fitness club, restaurant, life long learning center & more by membership....Fantastic location close to shopping, restaurants & the International Airport make this more than a desirable find.
Location
State FL
County Lee
Area Shadow Wood At The Brooks
Rooms
Dining Room Breakfast Bar, Breakfast Room, Dining - Living, Eat-in Kitchen
Kitchen Island, Pantry
Interior
Interior Features Built-In Cabinets, Foyer, Laundry Tub, Pull Down Stairs, Smoke Detectors, Tray Ceiling(s), Walk-In Closet(s), Wet Bar, Window Coverings
Heating Central Electric
Flooring Carpet, Tile
Equipment Auto Garage Door, Dishwasher, Disposal, Dryer, Microwave, Refrigerator/Freezer, Refrigerator/Icemaker, Self Cleaning Oven, Smoke Detector, Washer
Furnishings Turnkey
Fireplace No
Window Features Window Coverings
Appliance Dishwasher, Disposal, Dryer, Microwave, Refrigerator/Freezer, Refrigerator/Icemaker, Self Cleaning Oven, Washer
Heat Source Central Electric
Exterior
Exterior Feature Balcony, Glass Porch, Screened Lanai/Porch
Parking Features Driveway Paved, Paved, On Street, Attached
Garage Spaces 2.0
Pool Community
Community Features Clubhouse, Park, Pool, Fitness Center, Golf, Putting Green, Restaurant, Sidewalks, Street Lights, Tennis Court(s), Gated
Amenities Available Basketball Court, Barbecue, Beach Access, Beach Club Available, Bike And Jog Path, Bocce Court, Clubhouse, Park, Pool, Community Room, Spa/Hot Tub, Fitness Center, Full Service Spa, Golf Course, Internet Access, Pickleball, Play Area, Private Beach Pavilion, Private Membership, Putting Green, Restaurant, Sidewalk, Streetlight, Tennis Court(s), Underground Utility
Waterfront Description Lake
View Y/N Yes
View Golf Course, Lake, Landscaped Area
Roof Type Rolled/Hot Mop,Tile
Street Surface Paved
Total Parking Spaces 2
Garage Yes
Private Pool No
Building
Lot Description Zero Lot Line
Building Description Concrete Block,Stucco, DSL/Cable Available
Story 2
Water Central
Architectural Style Low Rise (1-3)
Level or Stories 2
Structure Type Concrete Block,Stucco
New Construction No
Others
Pets Allowed With Approval
Senior Community No
Tax ID 02-47-25-E3-31001.0201
Ownership Condo
Security Features Smoke Detector(s),Gated Community
Read Less

Bought with John R. Wood Properties


