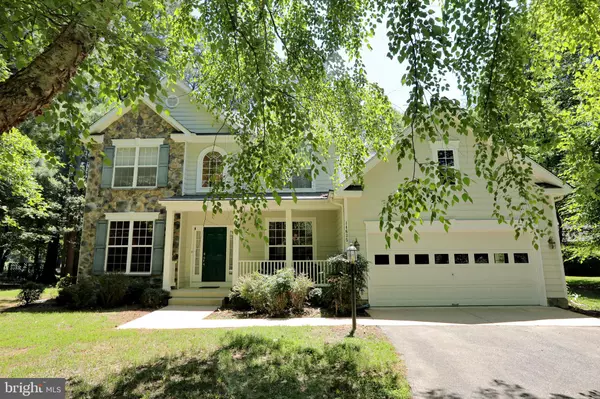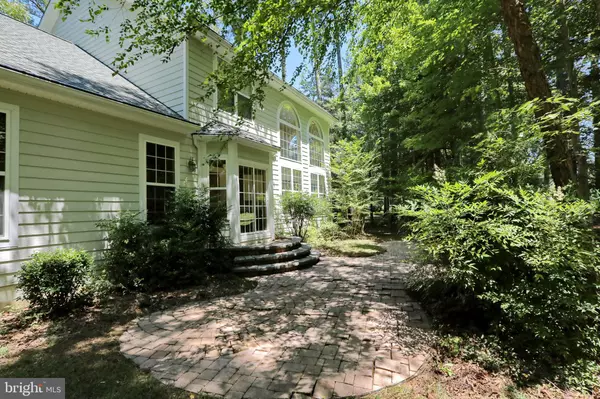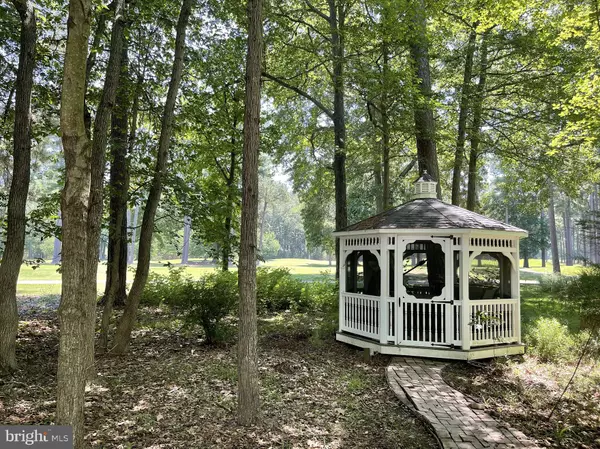For more information regarding the value of a property, please contact us for a free consultation.
14635 BAR HARBOR CT Swan Point, MD 20645
Want to know what your home might be worth? Contact us for a FREE valuation!

Our team is ready to help you sell your home for the highest possible price ASAP
Key Details
Sold Price $495,410
Property Type Single Family Home
Sub Type Detached
Listing Status Sold
Purchase Type For Sale
Square Footage 2,747 sqft
Price per Sqft $180
Subdivision Swan Point
MLS Listing ID MDCH2013542
Sold Date 10/24/22
Style Colonial,Traditional
Bedrooms 4
Full Baths 2
Half Baths 1
HOA Fees $17
HOA Y/N Y
Abv Grd Liv Area 2,747
Originating Board BRIGHT
Year Built 2003
Annual Tax Amount $3,040
Tax Year 2005
Lot Size 0.493 Acres
Acres 0.49
Property Description
BACK ON THE MARKET!!! If you miss this one before now is your chance!! This spacious two-story home, situated on the 16th Fairway, provides an idyllic setting you will appreciate. The original owner was a builder who included many special touches throughout this home. The Front Foyer welcomes you to an Open Floor Plan that features an Office, separate Dining Room, Powder Room, Family Room, Kitchen and Breakfast Area. The Family Room with its Stone Fireplace adjoins a well-equipped Kitchen with generous countertops. The large two-story windows in the Family Room provide expansive views of the Golf Course from both the main floor and second level. This home features a large Primary Bedroom on the main level with its own Spa-like Bathroom and a dream closet that includes custom built-in closet system. On the second level you will find three additional Bedrooms and a Hall Bathroom. From the Family Room you have access to a Brick Paved Patio in the back yard with your own Screened Gazebo. Amenities include an 18-hole championship golf course with memberships available, a clubhouse with a restaurant, community pool, playground, tennis & pickle ball courts, a basketball court, walking trails and marina. Come and enjoy the relaxed lifestyle in the sought-after community of Swan Point.
Location
State MD
County Charles
Zoning RM
Rooms
Other Rooms Dining Room, Primary Bedroom, Bedroom 2, Bedroom 3, Bedroom 4, Kitchen, Family Room, Den, Foyer, Breakfast Room, 2nd Stry Fam Ovrlk, Study, Great Room, Laundry, Other
Main Level Bedrooms 1
Interior
Interior Features Breakfast Area, Dining Area, Window Treatments, Entry Level Bedroom, Primary Bath(s), Wet/Dry Bar, Wood Floors, WhirlPool/HotTub, Floor Plan - Open
Hot Water Electric
Heating Heat Pump(s), Zoned
Cooling Ceiling Fan(s), Central A/C, Heat Pump(s), Zoned
Flooring Hardwood, Carpet
Fireplaces Number 1
Fireplaces Type Fireplace - Glass Doors
Equipment Dishwasher, Disposal, Dryer, Exhaust Fan, Microwave, Oven - Self Cleaning, Oven/Range - Electric, Refrigerator, Washer
Fireplace Y
Window Features Bay/Bow,Screens,Storm
Appliance Dishwasher, Disposal, Dryer, Exhaust Fan, Microwave, Oven - Self Cleaning, Oven/Range - Electric, Refrigerator, Washer
Heat Source Electric
Exterior
Exterior Feature Patio(s), Porch(es)
Parking Features Garage Door Opener, Garage - Front Entry, Inside Access
Garage Spaces 7.0
Utilities Available Cable TV Available, Under Ground
Amenities Available Common Grounds, Jog/Walk Path, Marina/Marina Club, Mooring Area, Pier/Dock, Pool - Outdoor, Putting Green, Tennis Courts, Water/Lake Privileges, Boat Ramp, Golf Course Membership Available
Water Access Y
View Golf Course, Trees/Woods
Street Surface Black Top
Accessibility Level Entry - Main
Porch Patio(s), Porch(es)
Road Frontage City/County
Attached Garage 2
Total Parking Spaces 7
Garage Y
Building
Lot Description Cul-de-sac, Trees/Wooded
Story 2
Foundation Crawl Space
Sewer Public Sewer
Water Public
Architectural Style Colonial, Traditional
Level or Stories 2
Additional Building Above Grade
Structure Type 2 Story Ceilings,9'+ Ceilings,Tray Ceilings,Vaulted Ceilings
New Construction N
Schools
Elementary Schools Dr T L Higdon
Middle Schools Piccowaxen
High Schools La Plata
School District Charles County Public Schools
Others
HOA Fee Include Common Area Maintenance
Senior Community No
Tax ID 0905016363
Ownership Fee Simple
SqFt Source Estimated
Acceptable Financing Cash, Conventional, FHA, USDA, VA
Listing Terms Cash, Conventional, FHA, USDA, VA
Financing Cash,Conventional,FHA,USDA,VA
Special Listing Condition Standard
Read Less

Bought with Ruth-Ann Mudd • RE/MAX One



