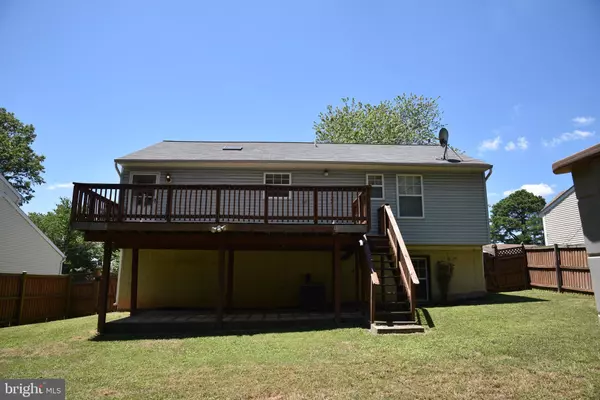For more information regarding the value of a property, please contact us for a free consultation.
3703 63RD AVE Landover, MD 20785
Want to know what your home might be worth? Contact us for a FREE valuation!

Our team is ready to help you sell your home for the highest possible price ASAP
Key Details
Sold Price $360,000
Property Type Single Family Home
Sub Type Detached
Listing Status Sold
Purchase Type For Sale
Square Footage 1,028 sqft
Price per Sqft $350
Subdivision Oaklyn
MLS Listing ID MDPG574462
Sold Date 08/27/20
Style Split Foyer
Bedrooms 3
Full Baths 3
HOA Y/N N
Abv Grd Liv Area 1,028
Originating Board BRIGHT
Year Built 1994
Annual Tax Amount $4,153
Tax Year 2019
Lot Size 0.332 Acres
Acres 0.33
Property Description
Welcome home! This home has been wonderfully updated for your convenience. Updates include: Replaced Roof on House and Shed (2014), Replaced HVAC (2015), HVAC Service (2020), Replaced Hot water heater (2015), Installed Water Saver Shower heads (2016), Replaced Kitchen Appliances- Refrigerator, Stove, Dishwasher (2017), Replaced Carpet (2017), Bathroom Flooring (2017), Replaced Lower Level Smoke Detector (2017), Replaced Fire Sprinkler Back flow Preventer (2017), Replaced Underground Water Line (2019), Serviced Generator (2019). Basement has full bathroom. Enjoy your large deck and backyard for entertainment. Back yard is perfect to start a garden as well! All of this in a convenient location close to shopping and more. You don't want to miss this great opportunity!
Location
State MD
County Prince Georges
Zoning R80
Rooms
Other Rooms Basement
Basement Fully Finished
Main Level Bedrooms 3
Interior
Interior Features Attic, Breakfast Area, Carpet, Combination Dining/Living, Floor Plan - Traditional, Kitchen - Island, Primary Bath(s), Skylight(s), Walk-in Closet(s)
Hot Water Other
Heating Forced Air, Other
Cooling Central A/C, Other
Equipment Cooktop, Disposal, Dryer, Oven - Single, Refrigerator, Stove, Washer, Water Heater
Furnishings No
Fireplace N
Appliance Cooktop, Disposal, Dryer, Oven - Single, Refrigerator, Stove, Washer, Water Heater
Heat Source Other, Natural Gas
Laundry Basement, Dryer In Unit, Washer In Unit
Exterior
Exterior Feature Deck(s)
Parking Features Garage - Side Entry, Basement Garage
Garage Spaces 1.0
Utilities Available Other
Amenities Available None
Water Access N
Roof Type Composite
Accessibility 32\"+ wide Doors, 36\"+ wide Halls
Porch Deck(s)
Attached Garage 1
Total Parking Spaces 1
Garage Y
Building
Lot Description Backs to Trees, Front Yard
Story 2
Sewer Public Sewer
Water Public
Architectural Style Split Foyer
Level or Stories 2
Additional Building Above Grade, Below Grade
New Construction N
Schools
School District Prince George'S County Public Schools
Others
Pets Allowed Y
HOA Fee Include None
Senior Community No
Tax ID 17020163287
Ownership Fee Simple
SqFt Source Assessor
Acceptable Financing Cash, FHA, Conventional, VA, Other
Horse Property N
Listing Terms Cash, FHA, Conventional, VA, Other
Financing Cash,FHA,Conventional,VA,Other
Special Listing Condition Standard
Pets Allowed Cats OK, Dogs OK
Read Less

Bought with Alfonso J Talavera • Long & Foster Real Estate, Inc.



