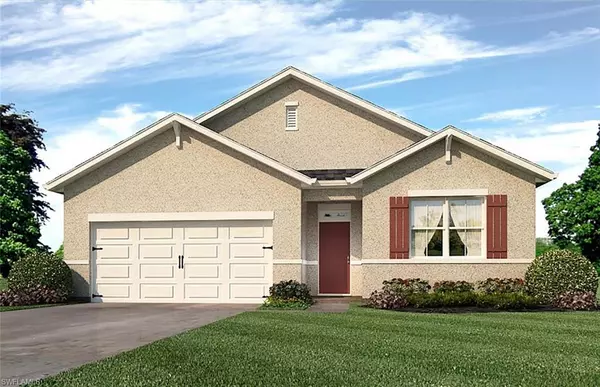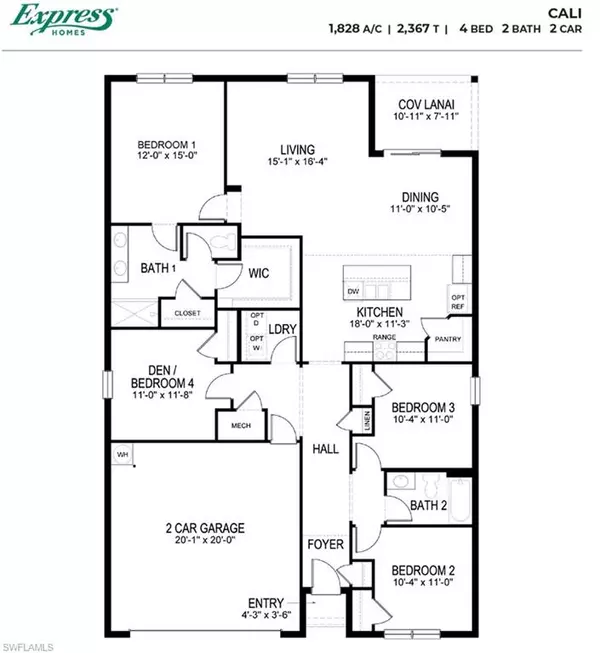For more information regarding the value of a property, please contact us for a free consultation.
18705 Spruce DR Fort Myers, FL 33967
Want to know what your home might be worth? Contact us for a FREE valuation!

Our team is ready to help you sell your home for the highest possible price ASAP
Key Details
Sold Price $378,080
Property Type Single Family Home
Sub Type Ranch,Single Family Residence
Listing Status Sold
Purchase Type For Sale
Square Footage 1,828 sqft
Price per Sqft $206
Subdivision San Carlos Park
MLS Listing ID 221069671
Sold Date 03/30/22
Bedrooms 4
Full Baths 2
HOA Y/N No
Originating Board Naples
Year Built 2022
Annual Tax Amount $391
Tax Year 2020
Lot Size 10,890 Sqft
Acres 0.25
Property Description
Under construction and will be ready for early 2022 move in. The popular Cali plan features 4 bedrooms 2 baths and a 2 car garage in 1828 sq ft of living area. The Cali is an open plan with that is light and bright. Enter through the spacious and bright foyer that opens into a great room with comfortable gathering spaces. The open kitchen features a central island and walk in pantry. All the cabinets are a White Thermofoil with a shaker style door and the kitchen has gorgeous quartz counter tops. The great room has designated spaces featuring a large living area and separate dining with room large enough for an extended group. Split bedrooms for privacy!! Every room is a nice size. The home has good closet space throughout plus 2 linen closets. The main bedroom suite will accommodate a king bed and features a big bathroom with double sinks, stall shower and 2 closets; One walk in and one wall closet. Enjoy your brand new home in an outstanding location in a neighborhood with no HOA fees or restrictions. Large 90X120 lot with CITY WATER and septic. Super close to the Gulf coast town center and Coconut Point Shopping Center. Schools and the Airport are close by too!!
Location
State FL
County Lee
Area San Carlos Park
Rooms
Bedroom Description First Floor Bedroom,Master BR Ground,Split Bedrooms
Dining Room Dining - Family, Eat-in Kitchen
Interior
Interior Features Foyer, Pantry, Smoke Detectors, Walk-In Closet(s), Window Coverings
Heating Central Electric, Heat Pump
Flooring Carpet, Tile
Equipment Dishwasher, Dryer, Microwave, Range, Refrigerator/Icemaker, Self Cleaning Oven, Smoke Detector, Washer, Washer/Dryer Hookup
Furnishings Unfurnished
Fireplace No
Window Features Window Coverings
Appliance Dishwasher, Dryer, Microwave, Range, Refrigerator/Icemaker, Self Cleaning Oven, Washer
Heat Source Central Electric, Heat Pump
Exterior
Exterior Feature Open Porch/Lanai
Parking Features Driveway Paved, Attached
Garage Spaces 2.0
Amenities Available None
Waterfront Description None
View Y/N Yes
Roof Type Shingle
Street Surface Paved
Porch Patio
Total Parking Spaces 2
Garage Yes
Private Pool No
Building
Lot Description See Remarks
Building Description Concrete Block,Stucco, DSL/Cable Available
Story 1
Sewer Septic Tank
Water Central
Architectural Style Ranch, Single Family
Level or Stories 1
Structure Type Concrete Block,Stucco
New Construction No
Others
Pets Allowed Yes
Senior Community No
Tax ID 16-46-25-07-00063.0630
Ownership Single Family
Security Features Smoke Detector(s)
Read Less

Bought with TSD Realty


