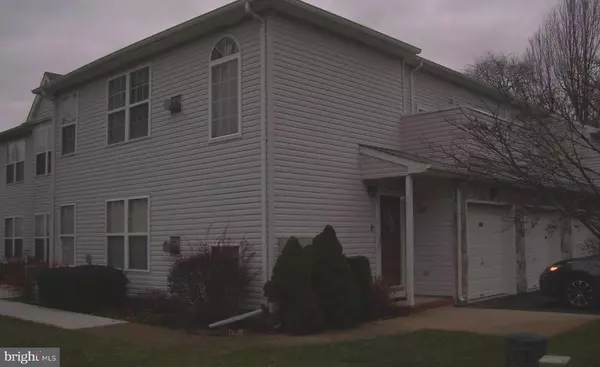For more information regarding the value of a property, please contact us for a free consultation.
324 DEUCE DR Belmar, NJ 07719
Want to know what your home might be worth? Contact us for a FREE valuation!

Our team is ready to help you sell your home for the highest possible price ASAP
Key Details
Sold Price $420,000
Property Type Single Family Home
Sub Type Unit/Flat/Apartment
Listing Status Sold
Purchase Type For Sale
Square Footage 1,654 sqft
Price per Sqft $253
Subdivision None Available
MLS Listing ID NJMM110862
Sold Date 02/25/21
Style Unit/Flat,Other
Bedrooms 3
Full Baths 2
HOA Fees $215/mo
HOA Y/N Y
Abv Grd Liv Area 1,654
Originating Board BRIGHT
Year Built 1998
Annual Tax Amount $6,208
Tax Year 2020
Lot Dimensions 0.00 x 0.00
Property Description
Welcome to Jersey Shore Living!! You'll enjoy this (3) bedroom, (2) bath "Brighton" Model, end-unit located in Allaire Country Club Estates that features a vaulted ceiling entry, palladium window, an open floor plan and an exciting lifestyle. Check out the gleaming hardwood floors. The elegant living room with a gas fireplace and adjacent dining room are perfect for formal entertaining. They lead to an over-sized eat-in kitchen with plenty of cabinetry, counter space, and a full-appliance package. You can access the balcony through the sliding doors, just off the dining room and use the third bedroom as a bonus room by opening up the French Doors. The master bedroom includes a walk-in closet and it's own separate full bath and there is another full bath off the hallway Some other features are: each bedroom has a ceiling fan, a humongous full basement with poured concrete walls and a dropped ceiling just waiting to be finished, 4 year old gas furnace and hot water tank, garbage disposal, an over-sized garage with opener and shelving, Very rare to get a condo with a full basement and garage! The community has a playground, basketball court and is close by a pool club. Convenient to all major highways including the Garden State Parkway and just minutes from the beach.
Location
State NJ
County Monmouth
Area Wall Twp (21352)
Zoning ML8A
Direction East
Rooms
Other Rooms Living Room, Dining Room, Bedroom 2, Bedroom 3, Kitchen, Basement, Foyer, Bedroom 1, Bathroom 1, Full Bath
Basement Poured Concrete, Partially Finished, Interior Access, Full
Main Level Bedrooms 3
Interior
Hot Water Natural Gas
Heating Forced Air
Cooling Central A/C
Flooring Hardwood, Ceramic Tile
Fireplaces Type Fireplace - Glass Doors, Gas/Propane
Equipment None
Furnishings No
Fireplace Y
Window Features Vinyl Clad,Screens
Heat Source Natural Gas
Laundry Has Laundry, Main Floor, Dryer In Unit, Washer In Unit
Exterior
Parking Features Garage Door Opener, Inside Access, Oversized
Garage Spaces 2.0
Utilities Available Cable TV Available, Phone Available
Amenities Available Common Grounds, Tennis Courts
Water Access N
Roof Type Asbestos Shingle
Accessibility None
Attached Garage 1
Total Parking Spaces 2
Garage Y
Building
Lot Description Backs to Trees, Partly Wooded
Story 2
Unit Features Garden 1 - 4 Floors
Foundation Slab
Sewer Public Sewer
Water Public
Architectural Style Unit/Flat, Other
Level or Stories 2
Additional Building Above Grade, Below Grade
Structure Type Dry Wall
New Construction N
Schools
Middle Schools Intermediate
School District Wall Township Public Schools
Others
Pets Allowed Y
HOA Fee Include Trash,Snow Removal,Road Maintenance,Management,Lawn Maintenance,Common Area Maintenance
Senior Community No
Tax ID 52-00800-00021-C0324
Ownership Condominium
Acceptable Financing Cash, Conventional, FHA, VA
Listing Terms Cash, Conventional, FHA, VA
Financing Cash,Conventional,FHA,VA
Special Listing Condition Standard
Pets Allowed Case by Case Basis
Read Less

Bought with Non Member • Non Subscribing Office
GET MORE INFORMATION




