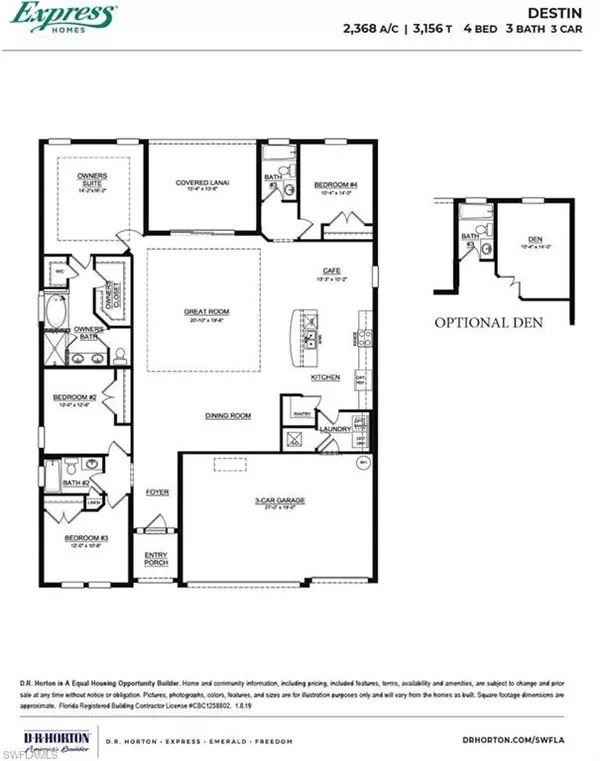For more information regarding the value of a property, please contact us for a free consultation.
2023 SW 22nd CT Cape Coral, FL 33991
Want to know what your home might be worth? Contact us for a FREE valuation!

Our team is ready to help you sell your home for the highest possible price ASAP
Key Details
Sold Price $411,235
Property Type Single Family Home
Sub Type Ranch,Single Family Residence
Listing Status Sold
Purchase Type For Sale
Square Footage 2,368 sqft
Price per Sqft $173
Subdivision Cape Coral
MLS Listing ID 221060737
Sold Date 01/12/22
Bedrooms 4
Full Baths 3
HOA Y/N No
Originating Board Naples
Year Built 2021
Tax Year 2020
Lot Size 10,890 Sqft
Acres 0.25
Property Description
Under Construction. Upon entering the Destin, two bedrooms and a full bath can be found to the side, and a bright, naturally lit kitchen, great room, dining room, and breakfast nook can be found straight ahead. Every aspect of this floor plan's design accentuates the home's open concept feel, with the kitchen is featured at the heart of the home. The kitchen includes a large granite island, stainless steel appliances, plenty of cabinet space, a large pantry, and easy access to the three-car garage through the laundry room. The primary suite is privately located at the back of the home and features a charming tray ceiling, two walk-in closets, a double vanity, garden tub, and separate shower. The fourth bedroom is also located at the back of the home, opposite the primary suite, and the third bath is located just outside the fourth bedroom. Off of the great room is a covered lanai that provides a great space for relaxing or dining al fresco.
Location
State FL
County Lee
Area Cape Coral
Zoning R1-D
Rooms
Bedroom Description First Floor Bedroom,Master BR Ground
Dining Room See Remarks
Kitchen Island, Walk-In Pantry
Interior
Interior Features Built-In Cabinets, Foyer, Other, Pantry, Smoke Detectors, Walk-In Closet(s), Window Coverings
Heating Central Electric, Heat Pump
Flooring Carpet, Tile
Equipment Cooktop - Electric, Dishwasher, Disposal, Home Automation, Microwave, Refrigerator/Icemaker, Self Cleaning Oven, Smoke Detector, Washer/Dryer Hookup
Furnishings Unfurnished
Fireplace No
Window Features Window Coverings
Appliance Electric Cooktop, Dishwasher, Disposal, Microwave, Refrigerator/Icemaker, Self Cleaning Oven
Heat Source Central Electric, Heat Pump
Exterior
Exterior Feature Open Porch/Lanai
Parking Features Driveway Paved, Attached
Garage Spaces 3.0
Amenities Available None
Waterfront Description None
View Y/N Yes
View Landscaped Area
Roof Type Shingle
Total Parking Spaces 3
Garage Yes
Private Pool No
Building
Lot Description See Remarks
Building Description Concrete Block,Stucco, DSL/Cable Available
Story 1
Water Assessment Unpaid
Architectural Style Ranch, Single Family
Level or Stories 1
Structure Type Concrete Block,Stucco
New Construction No
Others
Pets Allowed Yes
Senior Community No
Ownership Single Family
Security Features Smoke Detector(s)
Read Less

Bought with EXP Realty LLC


