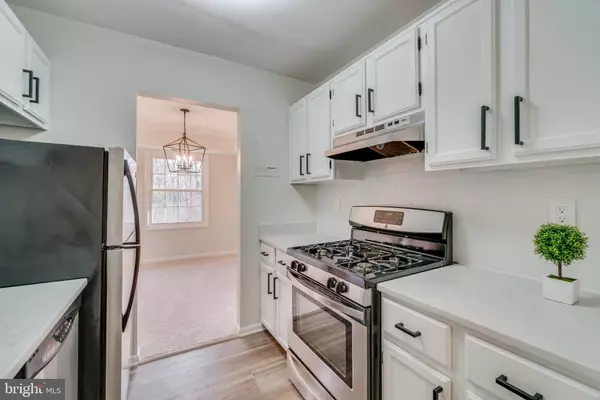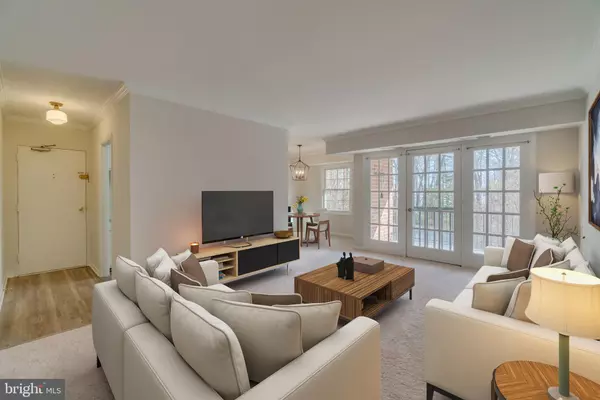For more information regarding the value of a property, please contact us for a free consultation.
3890 LYNDHURST DR #301 Fairfax, VA 22031
Want to know what your home might be worth? Contact us for a FREE valuation!

Our team is ready to help you sell your home for the highest possible price ASAP
Key Details
Sold Price $245,000
Property Type Condo
Sub Type Condo/Co-op
Listing Status Sold
Purchase Type For Sale
Square Footage 875 sqft
Price per Sqft $280
Subdivision Lyndhurst Condos
MLS Listing ID VAFC120782
Sold Date 12/29/20
Style Unit/Flat
Bedrooms 2
Full Baths 1
Condo Fees $357/mo
HOA Y/N N
Abv Grd Liv Area 875
Originating Board BRIGHT
Year Built 1964
Annual Tax Amount $2,089
Tax Year 2020
Property Description
Back on the market in Fairfax City! Updated and upgraded throughout, every room has been freshly painted. Every floor is new, too: from the super-durable, premium vinyl plank in the entry and kitchen, to the fabulous encaustic tile in the bathroom, and the neutral carpet everywhere else. The kitchen sports beautiful new quartz counters, plus a new modern backsplash and cabinet hardware. The bathroom has all new modern tile and tub/shower fixtures. Other pluses include crown molding, new dining room fixture, and a walk-in closet with abundant, flexible storage options, and an additional designated storage unit in the lower level. The regularly-serviced HVAC is only 6 years old, and the fridge and stove are barely 5. CONDO fee include Gas, Water, and Trash. Among the common spaces are the pool, play area, grilling/picnic area, secure bike storage, convenient laundry facilities in the building, and designated water access and parking for residents to wash their cars. This wonderful Fairfax City location is close to great shopping, restaurants, and access to nearby parks and trails. Just 3.5 miles to I-495, and only 4 miles to I-66 and the Vienna Metro Station. It's so good to be home!
Location
State VA
County Fairfax City
Zoning RMF
Direction East
Rooms
Other Rooms Living Room, Dining Room, Bedroom 2, Kitchen, Foyer, Bedroom 1, Bathroom 1
Main Level Bedrooms 2
Interior
Interior Features Crown Moldings, Dining Area, Kitchen - Galley, Tub Shower, Walk-in Closet(s), Carpet, Upgraded Countertops
Hot Water Natural Gas
Heating Forced Air
Cooling Central A/C
Flooring Carpet, Other
Equipment Dishwasher, Disposal, Extra Refrigerator/Freezer, Oven/Range - Gas, Range Hood, Stainless Steel Appliances
Fireplace N
Window Features Double Pane,Double Hung,Insulated,Vinyl Clad
Appliance Dishwasher, Disposal, Extra Refrigerator/Freezer, Oven/Range - Gas, Range Hood, Stainless Steel Appliances
Heat Source Natural Gas
Laundry Common, Lower Floor
Exterior
Exterior Feature Balcony
Garage Spaces 2.0
Parking On Site 2
Amenities Available Extra Storage, Laundry Facilities, Picnic Area, Pool - Outdoor, Reserved/Assigned Parking, Storage Bin, Tot Lots/Playground, Other
Water Access N
Roof Type Shingle
Street Surface Paved
Accessibility None
Porch Balcony
Total Parking Spaces 2
Garage N
Building
Story 1
Unit Features Garden 1 - 4 Floors
Sewer Public Sewer
Water Public
Architectural Style Unit/Flat
Level or Stories 1
Additional Building Above Grade, Below Grade
Structure Type Dry Wall
New Construction N
Schools
Elementary Schools Mosby Woods
Middle Schools Lanier
High Schools Fairfax
School District Fairfax County Public Schools
Others
Pets Allowed Y
HOA Fee Include All Ground Fee,Common Area Maintenance,Custodial Services Maintenance,Ext Bldg Maint,Insurance,Management,Pool(s),Parking Fee,Reserve Funds,Road Maintenance,Snow Removal,Trash,Gas,Water
Senior Community No
Tax ID 58 3 38 90 301
Ownership Condominium
Acceptable Financing Cash, Conventional, VA
Horse Property N
Listing Terms Cash, Conventional, VA
Financing Cash,Conventional,VA
Special Listing Condition Standard
Pets Allowed No Pet Restrictions
Read Less

Bought with Gulnaz Abdullina • BUYSELLDC



