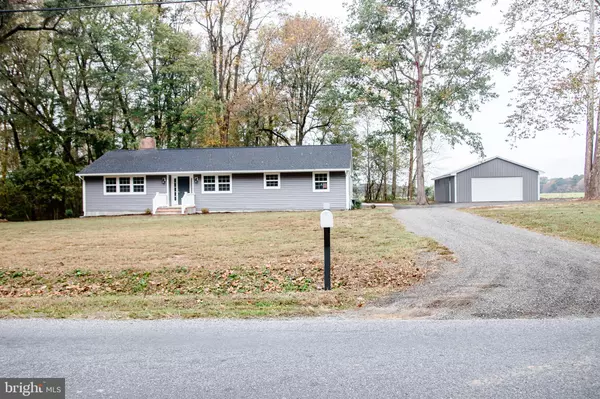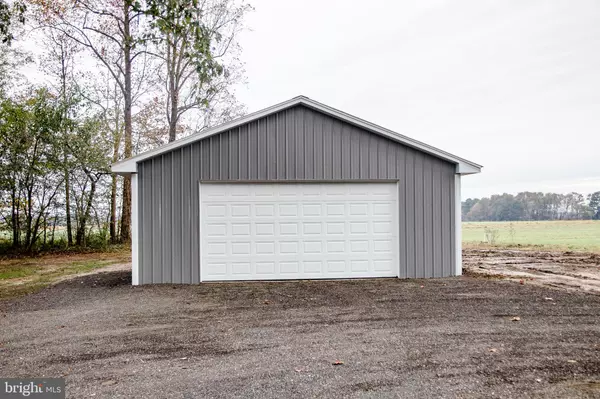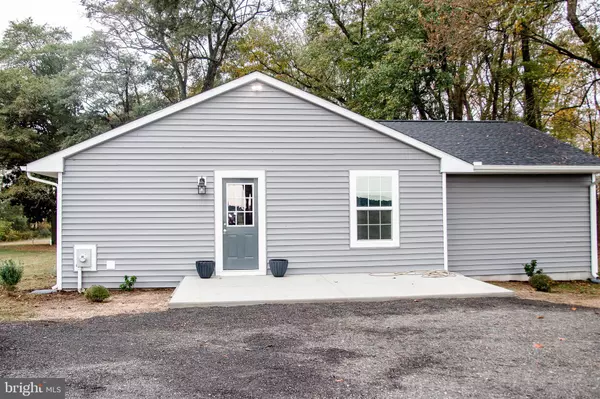For more information regarding the value of a property, please contact us for a free consultation.
21398 TANYARD RD Preston, MD 21655
Want to know what your home might be worth? Contact us for a FREE valuation!

Our team is ready to help you sell your home for the highest possible price ASAP
Key Details
Sold Price $275,000
Property Type Single Family Home
Sub Type Detached
Listing Status Sold
Purchase Type For Sale
Square Footage 2,072 sqft
Price per Sqft $132
Subdivision None Available
MLS Listing ID MDCM123290
Sold Date 01/22/20
Style Ranch/Rambler
Bedrooms 3
Full Baths 2
HOA Y/N N
Abv Grd Liv Area 2,072
Originating Board BRIGHT
Year Built 1972
Annual Tax Amount $1,968
Tax Year 2019
Lot Size 1.030 Acres
Acres 1.03
Lot Dimensions 200.00 x
Property Description
Gorgeous completely renovated rancher with over 2000 sq. ft of living space located in Preston, Maryland just 5 miles from Easton. This home offers new HVAC, electrical, plumbing, windows, doors, roof, siding and even has an energy efficient encapsulated crawl space. New carpet installed in all three bedrooms and bonus room, ceramic tile in the two large bathrooms. Solid Bamboo Hardwood throughout the living area. Kitchen offers all new cabinets, granite counter tops and stainless steel appliances along with a built in pantry. This home would be ideal for someone who works from home with the home office located just off the kitchen. Step out the side door to a spacious 10x20 concrete patio great for those summer time cookouts or just sitting back and relaxing. Living room offers a brick masonary fireplace. Let's not forget the 26x52 pole building with concrete floors and electric. This home is in the Preston School District and is close to both the Choptank and Ganey's Wharf Marina. This house is a must see so don't delay schedule your showing today. Listing agent is related to the sellers.
Location
State MD
County Caroline
Zoning R
Rooms
Other Rooms Living Room, Dining Room, Primary Bedroom, Bedroom 2, Kitchen, Foyer, Bedroom 1, Office, Utility Room, Bathroom 2, Bonus Room, Primary Bathroom
Main Level Bedrooms 3
Interior
Interior Features Attic, Built-Ins, Carpet, Ceiling Fan(s), Floor Plan - Open, Kitchen - Island, Recessed Lighting
Heating Other
Cooling Ceiling Fan(s), Central A/C
Flooring Bamboo, Carpet, Ceramic Tile, Vinyl
Fireplaces Number 1
Equipment Built-In Microwave, Dishwasher, Instant Hot Water, Oven/Range - Electric, Stainless Steel Appliances, Refrigerator, Water Heater - Tankless
Fireplace Y
Appliance Built-In Microwave, Dishwasher, Instant Hot Water, Oven/Range - Electric, Stainless Steel Appliances, Refrigerator, Water Heater - Tankless
Heat Source Propane - Owned
Exterior
Exterior Feature Patio(s)
Parking Features Garage Door Opener, Garage - Side Entry
Garage Spaces 6.0
Water Access N
Roof Type Architectural Shingle
Accessibility 2+ Access Exits
Porch Patio(s)
Total Parking Spaces 6
Garage Y
Building
Story 1
Foundation Crawl Space
Sewer On Site Septic
Water Well
Architectural Style Ranch/Rambler
Level or Stories 1
Additional Building Above Grade, Below Grade
New Construction N
Schools
Elementary Schools Preston
Middle Schools Colonel Richardson
High Schools Colonel Richardson
School District Caroline County Public Schools
Others
Pets Allowed Y
Senior Community No
Tax ID 0604013417
Ownership Fee Simple
SqFt Source Estimated
Horse Property N
Special Listing Condition Standard
Pets Allowed No Pet Restrictions
Read Less

Bought with Kimberly J Crouch • Benson & Mangold, LLC



