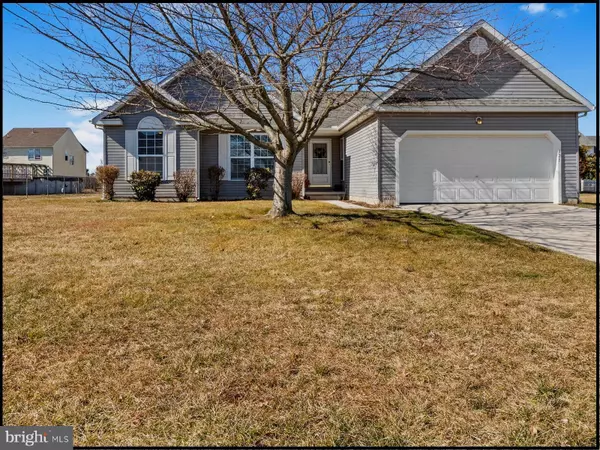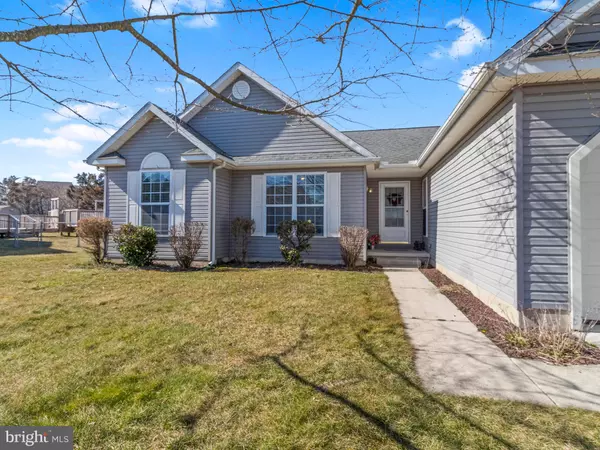For more information regarding the value of a property, please contact us for a free consultation.
127 N CHIMNEY TOP LN Felton, DE 19943
Want to know what your home might be worth? Contact us for a FREE valuation!

Our team is ready to help you sell your home for the highest possible price ASAP
Key Details
Sold Price $261,500
Property Type Single Family Home
Sub Type Detached
Listing Status Sold
Purchase Type For Sale
Square Footage 1,566 sqft
Price per Sqft $166
Subdivision Chimney Hill
MLS Listing ID DEKT246958
Sold Date 04/30/21
Style Ranch/Rambler
Bedrooms 3
Full Baths 2
HOA Fees $10/ann
HOA Y/N Y
Abv Grd Liv Area 1,566
Originating Board BRIGHT
Year Built 2003
Annual Tax Amount $1,275
Tax Year 2020
Lot Size 0.264 Acres
Acres 0.26
Lot Dimensions 85.11 x 135.30
Property Description
R-11750 Coming Soon! Highly desirable ranch home with 3 BRs/2 Baths in Lake Forest School District. Original owners have meticulously maintained this home. Recently painted and new carpet are just a few of the improvements. All Stainless Steel Kitchen Appliances convey! Open Floor Plan with great room, kitchen and dining area, as well as another room that can be used as a Formal DR or Office. Delightful screened porch off kitchen dining area to extend your living space. Enjoy DE lowest combination of utilities with DE Elec Coop and Chesapeake Natural Gas. Total taxes include trash, recycling and yard waste. Grass is Zoysia which goes dormant in the cold weather, but will come back a lush green in the Spring once it warms up.
Location
State DE
County Kent
Area Lake Forest (30804)
Zoning AC
Rooms
Main Level Bedrooms 3
Interior
Interior Features Breakfast Area, Ceiling Fan(s), Entry Level Bedroom, Floor Plan - Open, Walk-in Closet(s)
Hot Water Electric
Heating Forced Air
Cooling Central A/C
Flooring Carpet, Laminated
Equipment Stainless Steel Appliances, Refrigerator, Stove, Dishwasher, Disposal, Built-In Microwave
Window Features Double Pane
Appliance Stainless Steel Appliances, Refrigerator, Stove, Dishwasher, Disposal, Built-In Microwave
Heat Source Natural Gas
Laundry Main Floor
Exterior
Exterior Feature Porch(es)
Parking Features Garage - Front Entry, Garage Door Opener, Inside Access
Garage Spaces 4.0
Utilities Available Cable TV, Natural Gas Available
Water Access N
Roof Type Architectural Shingle
Accessibility No Stairs
Porch Porch(es)
Attached Garage 2
Total Parking Spaces 4
Garage Y
Building
Lot Description Level
Story 1
Foundation Crawl Space
Sewer Public Sewer
Water Public
Architectural Style Ranch/Rambler
Level or Stories 1
Additional Building Above Grade, Below Grade
New Construction N
Schools
Middle Schools Chipman
High Schools Lake Forest
School District Lake Forest
Others
Pets Allowed Y
Senior Community No
Tax ID SM-00-12901-06-8600-000
Ownership Fee Simple
SqFt Source Assessor
Acceptable Financing Cash, Conventional, FHA, USDA, VA
Listing Terms Cash, Conventional, FHA, USDA, VA
Financing Cash,Conventional,FHA,USDA,VA
Special Listing Condition Standard
Pets Allowed Cats OK, Dogs OK
Read Less

Bought with Deborah M Cadwallader • RE/MAX Horizons



