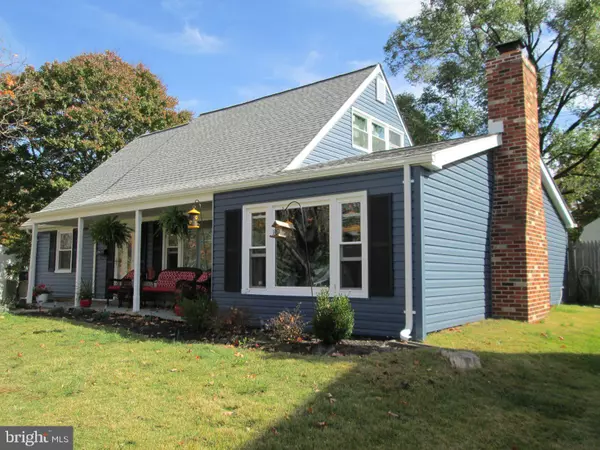For more information regarding the value of a property, please contact us for a free consultation.
12313 MIKA LN Bowie, MD 20715
Want to know what your home might be worth? Contact us for a FREE valuation!

Our team is ready to help you sell your home for the highest possible price ASAP
Key Details
Sold Price $410,000
Property Type Single Family Home
Sub Type Detached
Listing Status Sold
Purchase Type For Sale
Square Footage 1,788 sqft
Price per Sqft $229
Subdivision Meadowbrook At Belair
MLS Listing ID MDPG590018
Sold Date 12/31/20
Style Cape Cod
Bedrooms 4
Full Baths 2
HOA Y/N N
Abv Grd Liv Area 1,788
Originating Board BRIGHT
Year Built 1965
Annual Tax Amount $4,543
Tax Year 2020
Lot Size 0.252 Acres
Acres 0.25
Property Description
Welcome Home! You will love this beautifully kept Cape Cod in the sought after Meadowbrook Subdivision. centrally located near routes 450, 197, 301, and 50 for your commute. For your convenience, schools, grocery stores, and shopping are nearby! This 4 bedroom/2 bath home features a smart nest thermostat with led light throughout, a custom closet in the owner's bedroom, new carpet on the upper level; the kitchen boasts a five-burner range stove, plus a new dishwasher; This home is like new - High-efficiency double pane windows, vinyl siding, a new roof, and gutters have all been installed in the last 3 years. Add to it a shed and a pressure-treated wood, fully fenced backyard with double gates ( installed only a year ago!) for your private oasis', there are just too many great things about this home, YOU SIMPLY MUST SEE it for yourself!
Location
State MD
County Prince Georges
Zoning R80
Rooms
Main Level Bedrooms 2
Interior
Interior Features Breakfast Area, Attic, Entry Level Bedroom, Wood Floors, Kitchen - Eat-In, Floor Plan - Traditional
Hot Water Electric, Natural Gas
Heating Heat Pump - Electric BackUp
Cooling Heat Pump(s), Central A/C
Flooring Hardwood, Carpet
Fireplaces Number 1
Fireplaces Type Brick
Equipment Dishwasher, Refrigerator, Oven - Self Cleaning, Dryer, Washer, Water Heater
Furnishings No
Fireplace Y
Window Features Double Pane
Appliance Dishwasher, Refrigerator, Oven - Self Cleaning, Dryer, Washer, Water Heater
Heat Source Natural Gas, Electric
Exterior
Exterior Feature Porch(es), Patio(s)
Garage Spaces 2.0
Fence Fully, Privacy, Rear, Wood
Utilities Available None
Amenities Available None
Water Access N
View Street
Roof Type Architectural Shingle,Asphalt
Street Surface Black Top
Accessibility None
Porch Porch(es), Patio(s)
Road Frontage City/County
Total Parking Spaces 2
Garage N
Building
Lot Description Rear Yard, Front Yard
Story 2
Foundation Slab
Sewer Public Sewer
Water None
Architectural Style Cape Cod
Level or Stories 2
Additional Building Above Grade, Below Grade
Structure Type Dry Wall,Wood Ceilings
New Construction N
Schools
Elementary Schools Whitehall
Middle Schools Samuel Ogle
High Schools Bowie
School District Prince George'S County Public Schools
Others
Pets Allowed Y
HOA Fee Include None
Senior Community No
Tax ID 17141657162
Ownership Fee Simple
SqFt Source Assessor
Acceptable Financing Cash, Conventional, FHA, VA
Horse Property N
Listing Terms Cash, Conventional, FHA, VA
Financing Cash,Conventional,FHA,VA
Special Listing Condition Standard
Pets Allowed Breed Restrictions
Read Less

Bought with Lori S LaRue • Keller Williams Preferred Properties



