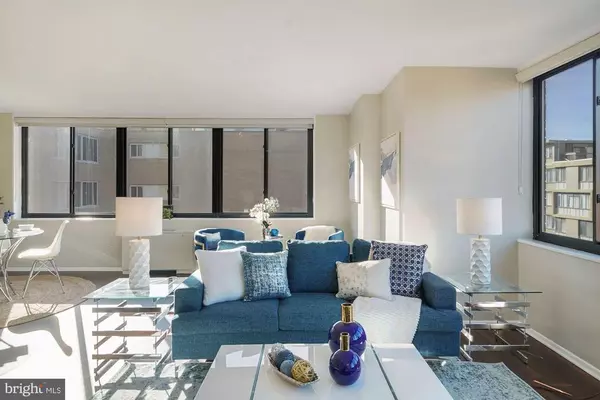For more information regarding the value of a property, please contact us for a free consultation.
2030 F ST NW #802 Washington, DC 20006
Want to know what your home might be worth? Contact us for a FREE valuation!

Our team is ready to help you sell your home for the highest possible price ASAP
Key Details
Sold Price $429,000
Property Type Condo
Sub Type Condo/Co-op
Listing Status Sold
Purchase Type For Sale
Square Footage 817 sqft
Price per Sqft $525
Subdivision Foggy Bottom
MLS Listing ID DCDC499606
Sold Date 01/11/21
Style Contemporary
Bedrooms 1
Full Baths 1
Condo Fees $802/mo
HOA Y/N N
Abv Grd Liv Area 817
Originating Board BRIGHT
Year Built 1960
Annual Tax Amount $2,920
Tax Year 2020
Property Description
Now Under Contract - Open House for 12/6 is cancelled. Located in the heart of Foggy Bottom -minutes from GW Campus, the State Department and World Bank- and a few blocks from the Metro, is this beautifully updated condo at The Letterman House! The 1BD/1BA spacious corner unit floor plan has newly updated floors and fresh paint throughout. All utilities are included in the condo fees! Filled with natural sunlight, the condo boasts an open living room and separate dining area. The kitchen has plenty of storage, granite counters, and stainless steel appliances. Window treatments throughout. The spacious bedroom features 3 large closets. 1 garage parking space is included. Community amenities include a swimming pool and rooftop deck with fantastic city views. Enjoy city living to the fullest with plenty of dining, shopping and entertainment options all within walking distance, including the National Mall less than a mile away. This fantastic opportunity awaits!
Location
State DC
County Washington
Zoning RESIDENTIAL
Rooms
Other Rooms Living Room, Dining Room, Kitchen, Bedroom 1, Bathroom 1
Main Level Bedrooms 1
Interior
Interior Features Dining Area, Elevator, Entry Level Bedroom, Kitchen - Galley, Tub Shower, Upgraded Countertops, Window Treatments
Hot Water Other
Heating Forced Air
Cooling Central A/C
Flooring Ceramic Tile, Laminated, Hardwood
Equipment Built-In Microwave, Built-In Range, Dishwasher, Disposal, Icemaker, Microwave, Oven/Range - Gas, Refrigerator, Stainless Steel Appliances, Stove
Fireplace N
Window Features Sliding
Appliance Built-In Microwave, Built-In Range, Dishwasher, Disposal, Icemaker, Microwave, Oven/Range - Gas, Refrigerator, Stainless Steel Appliances, Stove
Heat Source Natural Gas
Laundry Common, Lower Floor
Exterior
Parking Features Underground
Garage Spaces 1.0
Parking On Site 1
Utilities Available Cable TV, Phone
Amenities Available Elevator, Pool - Outdoor
Water Access N
View City
Accessibility Elevator
Total Parking Spaces 1
Garage N
Building
Story 1
Unit Features Hi-Rise 9+ Floors
Sewer Public Sewer
Water Public
Architectural Style Contemporary
Level or Stories 1
Additional Building Above Grade, Below Grade
New Construction N
Schools
School District District Of Columbia Public Schools
Others
Pets Allowed Y
HOA Fee Include Air Conditioning,All Ground Fee,Common Area Maintenance,Electricity,Ext Bldg Maint,Gas,Heat,Management,Parking Fee,Pool(s),Sewer,Trash
Senior Community No
Tax ID 0104//2083
Ownership Condominium
Security Features Desk in Lobby,Main Entrance Lock,Smoke Detector
Acceptable Financing Conventional, FHA, VA
Listing Terms Conventional, FHA, VA
Financing Conventional,FHA,VA
Special Listing Condition Standard
Pets Allowed Cats OK
Read Less

Bought with David A Moya • KW Metro Center



