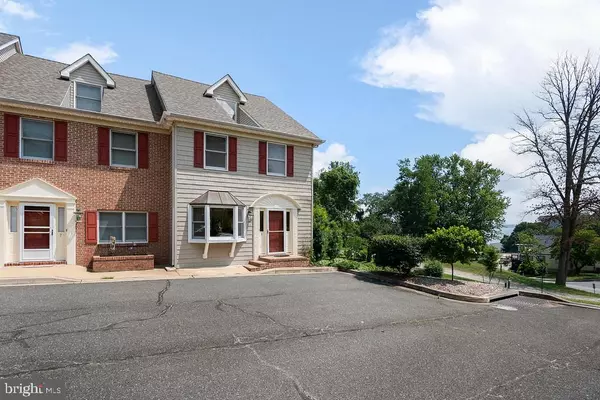For more information regarding the value of a property, please contact us for a free consultation.
1 IDLEWHILE AVE #8 Betterton, MD 21610
Want to know what your home might be worth? Contact us for a FREE valuation!

Our team is ready to help you sell your home for the highest possible price ASAP
Key Details
Sold Price $346,000
Property Type Condo
Sub Type Condo/Co-op
Listing Status Sold
Purchase Type For Sale
Square Footage 1,400 sqft
Price per Sqft $247
Subdivision Crews Landing
MLS Listing ID MDKE116660
Sold Date 08/12/20
Style Coastal
Bedrooms 4
Full Baths 2
Half Baths 1
Condo Fees $425/mo
HOA Fees $425/mo
HOA Y/N Y
Abv Grd Liv Area 1,400
Originating Board BRIGHT
Year Built 1999
Annual Tax Amount $4,356
Tax Year 2019
Property Description
Located at the mouth of the Sassafras River & the beautiful waters of the Chesapeake Bay sits the historic town of Betterton! The Crews Landing (Condo) name dates back to the 17th century & was a small fishing village, later becoming a port to transport farm goods to urban markets. This beautiful end unit is perched high above the flood plain & allows you a short walk to the beach & private dock w/ electric boat lift. With an abundance of natural light this home has a desirable layout with expansive views of the bay from almost every room! No exterior maintenance makes for the perfect retirement home or vacation spot! The unfinished basement is great for storage or finish it off as a play room, game room, den or wherever your needs lead you!
Location
State MD
County Kent
Zoning C-1
Rooms
Basement Daylight, Partial, Interior Access, Poured Concrete, Unfinished
Interior
Interior Features Combination Kitchen/Living, Dining Area, Floor Plan - Open, Kitchen - Island, Primary Bath(s), Primary Bedroom - Bay Front, Recessed Lighting, Spiral Staircase, Wood Floors, Built-Ins, Walk-in Closet(s)
Hot Water Electric
Heating Central, Forced Air
Cooling Central A/C
Flooring Carpet, Ceramic Tile, Hardwood
Fireplaces Number 1
Fireplaces Type Gas/Propane, Mantel(s)
Equipment Built-In Microwave, Dishwasher, Dryer, Freezer, Refrigerator, Stainless Steel Appliances, Stove, Washer
Fireplace Y
Appliance Built-In Microwave, Dishwasher, Dryer, Freezer, Refrigerator, Stainless Steel Appliances, Stove, Washer
Heat Source Electric
Laundry Upper Floor
Exterior
Exterior Feature Deck(s), Enclosed
Amenities Available Beach, Common Grounds
Waterfront Description Private Dock Site,Sandy Beach,Shared
Water Access Y
Water Access Desc Boat - Powered,Fishing Allowed,Personal Watercraft (PWC),Private Access,Sail,Swimming Allowed,Waterski/Wakeboard,Canoe/Kayak
View Bay, Garden/Lawn, Scenic Vista, Water
Roof Type Architectural Shingle
Accessibility Kitchen Mod
Porch Deck(s), Enclosed
Garage N
Building
Lot Description Landscaping, Level, No Thru Street
Story 3
Sewer Public Sewer
Water Public
Architectural Style Coastal
Level or Stories 3
Additional Building Above Grade, Below Grade
Structure Type Dry Wall,9'+ Ceilings
New Construction N
Schools
School District Kent County Public Schools
Others
HOA Fee Include A/C unit(s),Custodial Services Maintenance,Lawn Maintenance,Management,Pier/Dock Maintenance,Snow Removal,Trash
Senior Community No
Tax ID 1503029034
Ownership Fee Simple
SqFt Source Estimated
Special Listing Condition Standard
Read Less

Bought with Marshall Owings • Benson & Mangold, LLC
GET MORE INFORMATION




