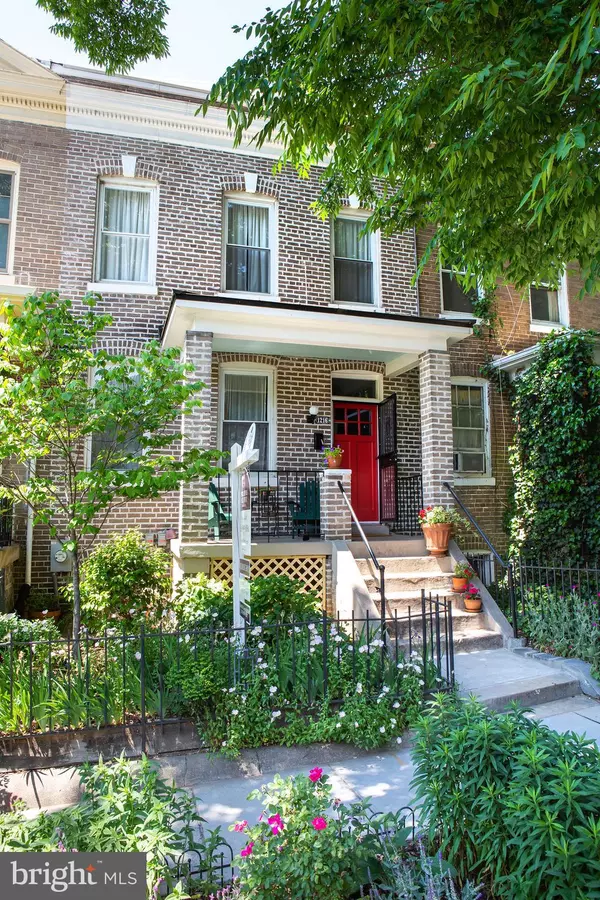For more information regarding the value of a property, please contact us for a free consultation.
1216 ORREN ST NE Washington, DC 20002
Want to know what your home might be worth? Contact us for a FREE valuation!

Our team is ready to help you sell your home for the highest possible price ASAP
Key Details
Sold Price $780,000
Property Type Townhouse
Sub Type Interior Row/Townhouse
Listing Status Sold
Purchase Type For Sale
Square Footage 1,978 sqft
Price per Sqft $394
Subdivision Trinidad
MLS Listing ID DCDC522086
Sold Date 06/23/21
Style Federal
Bedrooms 3
Full Baths 2
HOA Y/N N
Abv Grd Liv Area 1,332
Originating Board BRIGHT
Year Built 1914
Annual Tax Amount $2,951
Tax Year 2020
Lot Size 1,595 Sqft
Acres 0.04
Property Description
NEW LISTING! GORGEOUS MID-BLOCK SOLAR POWERED SENSATION! PRISTINE ORIGINAL FEATURES AND SMART UPDATES ABOUND! GOURMET KITCHEN WITH STAINLESS STEEL APPLIANCES, HARDWOOD CABINETS, OPEN SHELVING & CARRERA MARBLE COUNTERTOPS, SPACIOUS SEPARATE LIVING AND DINING ROOMS, ORIGINAL TIN CEILINGS, 3 SPACIOUS BEDROOMS, 2 FULLY APPOINTED BATHROOMS, ORIGINAL WOODWORK, RESTORED INLAY FLOORING, FULLY FINISHED WALK-OUT BASEMENT WITH SECOND FULL BATH, RECESSED LIGHTING, FRONT-LOADING LAUNDRY STATION, SPACIOUS STORAGE ROOM, RADIATOR HEAT AND MINI-SPLIT AIR CONDITIONING IN EVERY ROOM, TABLE SPACE REAR PORCH, FULLY FENCED PRIVATE BAYSCAPED BACKYARD & GARDENER'S PARADISE, OFF-STREET PARKING POSSIBLE, ENERGY STAR FEATURES, 25-PANEL SOLAR ARRAY TO CONVEY! CALL YOUR AGENT OR ME TO SEE! USE KVS TITLE AND RECEIVE A $500 SETTLEMENT CREDIT.
Location
State DC
County Washington
Zoning RESIDENTIAL
Direction East
Rooms
Other Rooms Living Room, Dining Room, Primary Bedroom, Bedroom 2, Bedroom 3, Kitchen, Den, Foyer, Laundry, Storage Room, Bathroom 1, Bathroom 2
Basement Fully Finished, Heated, Improved, Interior Access, Connecting Stairway, Walkout Stairs, Windows, Rear Entrance
Interior
Interior Features Ceiling Fan(s), Floor Plan - Traditional, Formal/Separate Dining Room, Kitchen - Gourmet, Recessed Lighting, Tub Shower, Upgraded Countertops, Wood Floors
Hot Water Natural Gas
Heating Radiator
Cooling Roof Mounted, Programmable Thermostat, Solar On Grid, Wall Unit, Zoned, Multi Units, Heat Pump(s)
Flooring Hardwood, Ceramic Tile
Equipment Dishwasher, Disposal, Oven/Range - Gas, Refrigerator, Stainless Steel Appliances, Washer - Front Loading, Dryer - Front Loading
Window Features Double Hung,Double Pane,Energy Efficient,Replacement,Screens
Appliance Dishwasher, Disposal, Oven/Range - Gas, Refrigerator, Stainless Steel Appliances, Washer - Front Loading, Dryer - Front Loading
Heat Source Natural Gas
Laundry Basement
Exterior
Fence Rear, Privacy, Wood, Fully
Water Access N
Roof Type Cool/White
Accessibility None
Garage N
Building
Story 3
Sewer Public Sewer
Water Public
Architectural Style Federal
Level or Stories 3
Additional Building Above Grade, Below Grade
Structure Type Plaster Walls,Dry Wall
New Construction N
Schools
School District District Of Columbia Public Schools
Others
Senior Community No
Tax ID 4067//0083
Ownership Fee Simple
SqFt Source Assessor
Special Listing Condition Standard
Read Less

Bought with Steven D Long • Compass



