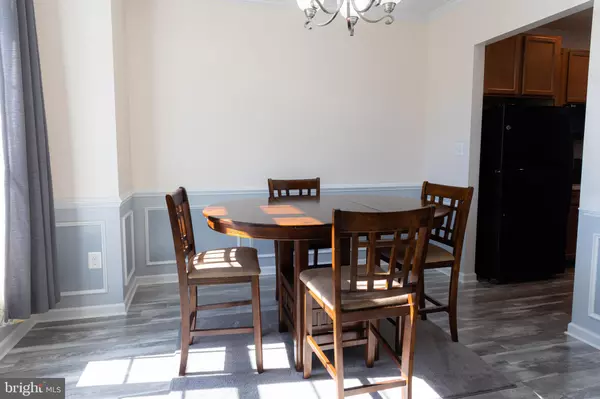For more information regarding the value of a property, please contact us for a free consultation.
21261 LIZMILL WAY California, MD 20619
Want to know what your home might be worth? Contact us for a FREE valuation!

Our team is ready to help you sell your home for the highest possible price ASAP
Key Details
Sold Price $290,000
Property Type Townhouse
Sub Type Interior Row/Townhouse
Listing Status Sold
Purchase Type For Sale
Square Footage 2,398 sqft
Price per Sqft $120
Subdivision Elizabeth Hills
MLS Listing ID MDSM174778
Sold Date 05/07/21
Style Traditional
Bedrooms 3
Full Baths 3
Half Baths 1
HOA Fees $16/ann
HOA Y/N Y
Abv Grd Liv Area 1,698
Originating Board BRIGHT
Year Built 2015
Annual Tax Amount $2,484
Tax Year 2021
Lot Size 1,900 Sqft
Acres 0.04
Property Description
Welcome to a smartly designed 3 level townhome in desirable Elizabeth Hills. Aesthetically pleasing with stone and vinyl exterior. Enjoy open and bright spaces with upgrade vinyl plank flooring, tasteful crown and chair railing moulding. Spacious living room, where guests and family can entertain together. Comfortable primary bedroom with upscale trey ceiling and sizable walk in closet. Connecting primary bathroom thru the double doors is a double sink vanity, soaking tub and stand up shower. Laundry room is conveniently located on this level. Additional living space in lower level with sizable family room and adjoining full bathroom, and a room for home schooling, added office space or 4th bedroom. Storage area for those extra boxes. A walk out staircase to the backyard, with a fully fenced in rear yard with a shed for more storage. Community play area, basketball court and sitting area round this great location. Welcome Home.
Location
State MD
County Saint Marys
Zoning RESIDENTIAL
Rooms
Other Rooms Living Room, Dining Room, Primary Bedroom, Bedroom 2, Bedroom 3, Kitchen, Family Room, Den, Foyer, Laundry, Bathroom 2, Bathroom 3, Primary Bathroom, Half Bath
Basement Connecting Stairway, Full, Fully Finished, Heated, Interior Access, Outside Entrance, Poured Concrete, Rear Entrance, Walkout Stairs
Interior
Interior Features Carpet, Ceiling Fan(s), Chair Railings, Combination Kitchen/Living, Crown Moldings, Dining Area, Floor Plan - Open, Formal/Separate Dining Room, Kitchen - Country, Primary Bath(s), Soaking Tub, Stall Shower, Store/Office, Walk-in Closet(s), Window Treatments
Hot Water Electric
Heating Heat Pump(s)
Cooling Ceiling Fan(s), Heat Pump(s)
Flooring Carpet, Laminated, Vinyl
Equipment Built-In Microwave, Dishwasher, Disposal, Icemaker, Refrigerator, Stove, Water Heater
Furnishings No
Fireplace N
Appliance Built-In Microwave, Dishwasher, Disposal, Icemaker, Refrigerator, Stove, Water Heater
Heat Source Electric
Laundry Hookup, Has Laundry, Upper Floor
Exterior
Fence Panel, Privacy, Partially, Rear, Vinyl
Utilities Available Under Ground
Water Access N
Accessibility None
Garage N
Building
Story 3
Sewer Public Sewer
Water Public
Architectural Style Traditional
Level or Stories 3
Additional Building Above Grade, Below Grade
New Construction N
Schools
School District St. Mary'S County Public Schools
Others
Senior Community No
Tax ID 1908178721
Ownership Fee Simple
SqFt Source Assessor
Horse Property N
Special Listing Condition Standard
Read Less

Bought with Tracey Maria Moran • RE/MAX 100



