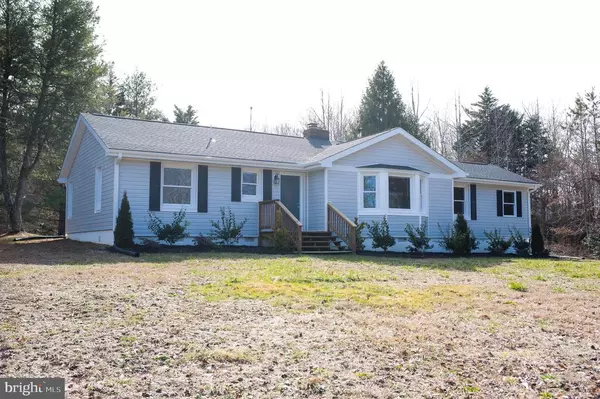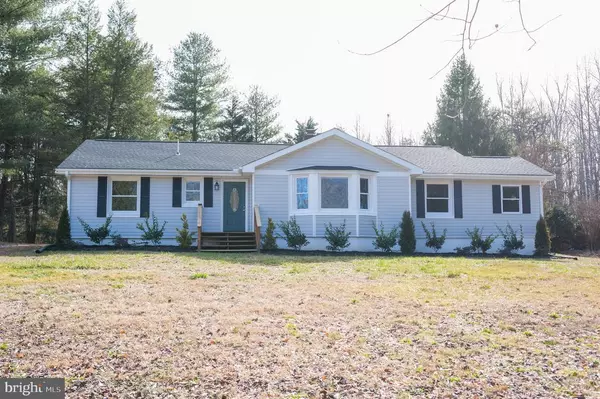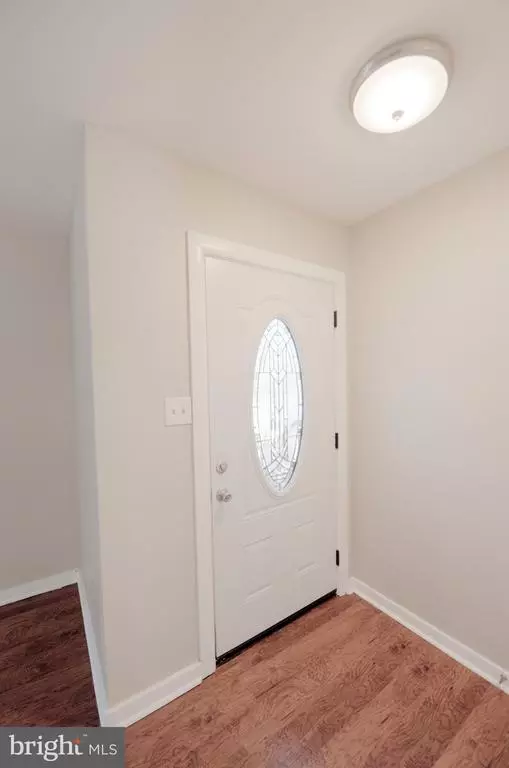For more information regarding the value of a property, please contact us for a free consultation.
26020 RUTHER GLEN RD Ruther Glen, VA 22546
Want to know what your home might be worth? Contact us for a FREE valuation!

Our team is ready to help you sell your home for the highest possible price ASAP
Key Details
Sold Price $265,000
Property Type Single Family Home
Sub Type Detached
Listing Status Sold
Purchase Type For Sale
Square Footage 1,736 sqft
Price per Sqft $152
Subdivision None Available
MLS Listing ID VACV123732
Sold Date 04/16/21
Style Ranch/Rambler
Bedrooms 3
Full Baths 1
Half Baths 1
HOA Y/N N
Abv Grd Liv Area 1,736
Originating Board BRIGHT
Year Built 1931
Annual Tax Amount $640
Tax Year 2020
Lot Size 1.000 Acres
Acres 1.0
Property Description
Welcome to 26020 Ruther Glen Rd, Ruther Glen, VA Beautifully Renovated Rancher (Renovated in 2016) 3 Bedrooms, 1,736 Finished Sq Ft Finished, Gorgeous Hardwood Floors, LVP has been added over the Hardwoods in the Living & Dining Room (hardwood floors under are in great shape) Many upgrades include: New kitchen and baths with ceramic tile, new pluming, electrical, high efficiency HVAC, new duct work & wifi thermostat, Heated Floors in the Florida room, Conditioned crawl space with automatic humidifier, Roof, Siding & Trim. Great location, minutes to I-95 and easy commute to Fredericksburg or Richmond, Peaceful setting and nicely landscaped yard! Come and get away in the county! Easy One Level Living!
Location
State VA
County Caroline
Zoning RP
Rooms
Main Level Bedrooms 3
Interior
Hot Water Electric
Heating Heat Pump(s)
Cooling Heat Pump(s)
Flooring Ceramic Tile, Hardwood, Vinyl
Fireplaces Number 1
Heat Source Electric
Exterior
Water Access N
Roof Type Fiberglass,Architectural Shingle
Accessibility None
Garage N
Building
Story 1
Sewer On Site Septic
Water Well
Architectural Style Ranch/Rambler
Level or Stories 1
Additional Building Above Grade, Below Grade
Structure Type Dry Wall,Paneled Walls
New Construction N
Schools
Elementary Schools Madison
Middle Schools Caroline
High Schools Caroline
School District Caroline County Public Schools
Others
Senior Community No
Tax ID 93-A-18
Ownership Fee Simple
SqFt Source Assessor
Acceptable Financing Cash, Contract, Conventional, FHA
Listing Terms Cash, Contract, Conventional, FHA
Financing Cash,Contract,Conventional,FHA
Special Listing Condition Standard
Read Less

Bought with Non Member • Metropolitan Regional Information Systems, Inc.



