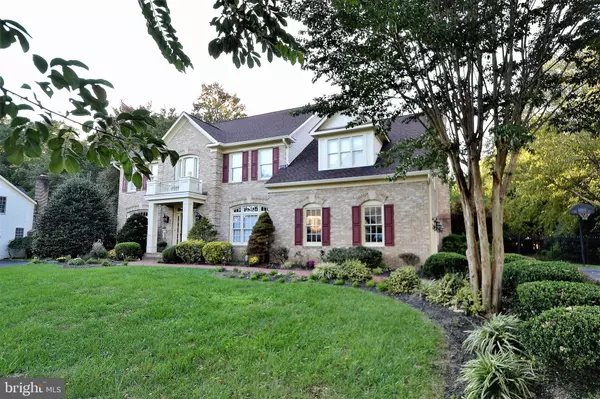For more information regarding the value of a property, please contact us for a free consultation.
6458 LAKE MEADOW DR Burke, VA 22015
Want to know what your home might be worth? Contact us for a FREE valuation!

Our team is ready to help you sell your home for the highest possible price ASAP
Key Details
Sold Price $1,170,000
Property Type Single Family Home
Sub Type Detached
Listing Status Sold
Purchase Type For Sale
Square Footage 5,050 sqft
Price per Sqft $231
Subdivision Edgewater
MLS Listing ID VAFX1161908
Sold Date 11/30/20
Style Colonial
Bedrooms 4
Full Baths 4
Half Baths 1
HOA Fees $75/qua
HOA Y/N Y
Abv Grd Liv Area 3,564
Originating Board BRIGHT
Year Built 1997
Annual Tax Amount $10,432
Tax Year 2020
Lot Size 0.585 Acres
Acres 0.59
Property Description
This elegant colonial is in mint condition inside and outside, over 5000 square feet of living space and over $100,000 in recent upgrades. Imagine entertaining 100 people in the amazing backyard with heated inground pool with hot tub, deck, enormous patio, expanded driveway. The interior has been beautifully renovated. Some of the many features include: modern remodeled eat-in kitchen with white and gray cabinets & enormous island/ like new hardwood floors main and upper level/ amazing remodeled spa like master bath with double sinks, jetted tub & large shower/ the entire house is loaded with crown moldings and chair rail/ dramatic family room with vaulted ceilings/ spacious library with built-ins, move the party inside to the basement with large bar, plenty of room to dance, full bath & den which could be a 5th bedroom or in-law suite and huge storage room. Updates includes: Roof, HVAC, Kitchen, hardwood floors, freshly painted (2020), water heater (2019), ALL full bathrooms, powder room, composite deck, Jen-air appliances, recessed lights (2018), pool heater (2014). Two over-sized car garage and expanded driveway provide plenty of extra parking for guests. Just minutes from shopping, restaurants, and transportation including the Burke VRE, FFX Connector bus, FFX County Pkwy, and Rte. 123! Nearby recreation also includes Burke Lake Park and Golf Center. ** Please see the photos, video walk-through, AND an interactive 3D floor plans. Please be prepared to wear a mask and either remove shoes or wear booties provided when touring. Thank you for being COVID-19 safe!**
Location
State VA
County Fairfax
Zoning 111
Rooms
Other Rooms Living Room, Dining Room, Primary Bedroom, Bedroom 2, Bedroom 4, Kitchen, Family Room, Den, Foyer, Study, Recreation Room, Storage Room, Bathroom 3, Full Bath
Interior
Interior Features Air Filter System, Built-Ins, Bar, Ceiling Fan(s), Chair Railings, Crown Moldings, Family Room Off Kitchen, Floor Plan - Open, Formal/Separate Dining Room, Kitchen - Eat-In, Kitchen - Gourmet, Kitchen - Island, Pantry, Primary Bath(s), Recessed Lighting, Soaking Tub, Stall Shower, Store/Office, Tub Shower, Walk-in Closet(s), Wet/Dry Bar, Water Treat System, WhirlPool/HotTub, Wood Floors
Hot Water Natural Gas
Heating Humidifier, Programmable Thermostat, Zoned, Central
Cooling Ceiling Fan(s), Dehumidifier, Central A/C, Programmable Thermostat
Flooring Hardwood, Tile/Brick
Fireplaces Number 1
Equipment Built-In Microwave, Cooktop, Cooktop - Down Draft, Dishwasher, Disposal, Dryer - Front Loading, ENERGY STAR Clothes Washer, ENERGY STAR Refrigerator, Extra Refrigerator/Freezer, ENERGY STAR Dishwasher, Humidifier, Microwave, Oven - Double, Oven - Self Cleaning, Oven - Wall, Oven/Range - Gas, Refrigerator, Stainless Steel Appliances, Washer - Front Loading, Water Heater - High-Efficiency
Window Features Bay/Bow,Palladian,Skylights,Screens,Transom
Appliance Built-In Microwave, Cooktop, Cooktop - Down Draft, Dishwasher, Disposal, Dryer - Front Loading, ENERGY STAR Clothes Washer, ENERGY STAR Refrigerator, Extra Refrigerator/Freezer, ENERGY STAR Dishwasher, Humidifier, Microwave, Oven - Double, Oven - Self Cleaning, Oven - Wall, Oven/Range - Gas, Refrigerator, Stainless Steel Appliances, Washer - Front Loading, Water Heater - High-Efficiency
Heat Source Natural Gas
Laundry Has Laundry, Main Floor
Exterior
Exterior Feature Deck(s), Patio(s)
Garage Spaces 11.0
Fence Fully, Vinyl
Pool Fenced, Heated, In Ground, Pool/Spa Combo
Utilities Available Electric Available, Cable TV Available, Natural Gas Available, Phone Available, Sewer Available, Water Available
Water Access N
View Trees/Woods
Roof Type Shingle
Accessibility Other
Porch Deck(s), Patio(s)
Total Parking Spaces 11
Garage N
Building
Lot Description Front Yard, Landscaping, Level, Rear Yard, SideYard(s), Trees/Wooded
Story 3
Sewer Public Sewer
Water Public
Architectural Style Colonial
Level or Stories 3
Additional Building Above Grade, Below Grade
Structure Type 9'+ Ceilings,2 Story Ceilings,Cathedral Ceilings,Dry Wall,Tray Ceilings
New Construction N
Schools
Elementary Schools Cherry Run
Middle Schools Lake Braddock Secondary School
High Schools Lake Braddock
School District Fairfax County Public Schools
Others
HOA Fee Include Snow Removal,Trash
Senior Community No
Tax ID 0872 08 0017
Ownership Fee Simple
SqFt Source Assessor
Security Features Carbon Monoxide Detector(s),Electric Alarm,Smoke Detector
Acceptable Financing Cash, Conventional, Exchange, VA
Horse Property N
Listing Terms Cash, Conventional, Exchange, VA
Financing Cash,Conventional,Exchange,VA
Special Listing Condition Standard
Read Less

Bought with Dallison R Veach • Veach Realty Group



