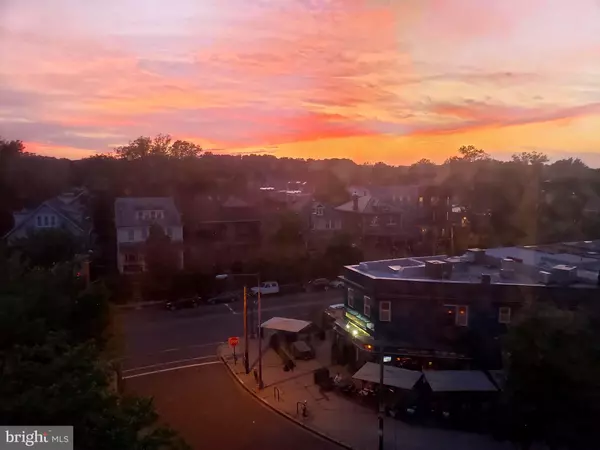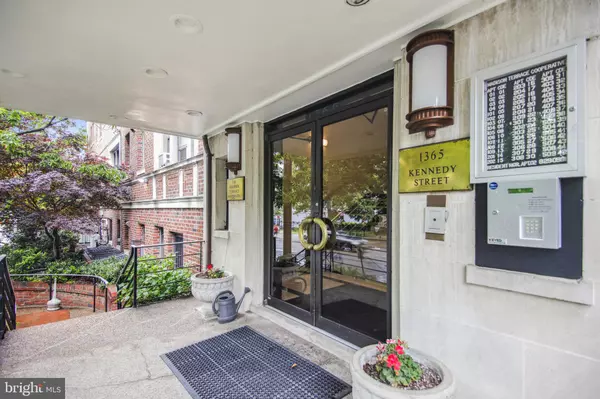For more information regarding the value of a property, please contact us for a free consultation.
1365 KENNEDY ST NW #506 Washington, DC 20011
Want to know what your home might be worth? Contact us for a FREE valuation!

Our team is ready to help you sell your home for the highest possible price ASAP
Key Details
Sold Price $259,900
Property Type Condo
Sub Type Condo/Co-op
Listing Status Sold
Purchase Type For Sale
Square Footage 700 sqft
Price per Sqft $371
Subdivision 16Th Street Heights
MLS Listing ID DCDC2050130
Sold Date 07/25/22
Style Art Deco
Bedrooms 1
Full Baths 1
Condo Fees $448/mo
HOA Y/N N
Abv Grd Liv Area 700
Originating Board BRIGHT
Year Built 1936
Annual Tax Amount $32,118
Tax Year 2021
Property Description
Check out this gorgeous view, best in the building!
This lovely one bedroom co-op is loaded with charm and situated on the top floor, above the trees in a beautiful Art Deco building. It's super bright and airy and the traditional layout offers plenty of space to lounge, work, cook, or study, including a stunning living room space, separate dining area, gorgeous sun-lit updated kitchen, renovated bathroom with original details, and a cozy yet spacious bedroom, large enough for a king sized bed and even more. You will have no lack of storage space with this unit's three roomy walk-in closets, and extra storage unit in the basement. This high-ceilinged unit is lined with beautiful crown molding, well-maintained hardwood floors, ceiling fans and elegant lighting fixtures. The moment you enter this extraordinarily preserved Art Deco building, you will be delighted to find historic details maintained throughout the co-op's facade, lobby, and units. This 20th-Century gem is situated in one of the city's most historic and fastest-growing neighborhoods, putting you close by gorgeous parks, cafes, libraries, shops, bars, markets, and schools, and which grants you unbelievably easy access to public transport, with uptown and downtown-bound busses just outside your front door. This unit is easily built for solo living or community building; share a drink with a neighbor at next-door Moreland's Tavern, visit the Uptown Farmer's Market right outside your door on Saturdays or enjoy a book on the co-ops communal rooftop deck. The airy, open layout of this top-floor unit is perfect for hosting dinner parties, movie nights, and all manner of guests. Do not miss this one-of-a-kind home, nestled in DC's vibrant history and full of unbelievable details, ready to be lived-in and shared with you! Super low co-op fee includes property taxes and most utilities. Buyer is responsible for Electricity.
Location
State DC
County Washington
Zoning UNKNOWN
Rooms
Main Level Bedrooms 1
Interior
Interior Features Crown Moldings, Dining Area, Elevator, Kitchen - Galley, Walk-in Closet(s)
Hot Water Natural Gas
Heating Radiator
Cooling Ceiling Fan(s), Window Unit(s)
Equipment Refrigerator, Stainless Steel Appliances, Stove
Fireplace N
Appliance Refrigerator, Stainless Steel Appliances, Stove
Heat Source Natural Gas
Laundry Common
Exterior
Amenities Available Common Grounds, Extra Storage, Laundry Facilities, Other
Water Access N
Accessibility Elevator
Garage N
Building
Story 1
Unit Features Mid-Rise 5 - 8 Floors
Sewer Public Sewer
Water Public
Architectural Style Art Deco
Level or Stories 1
Additional Building Above Grade, Below Grade
New Construction N
Schools
School District District Of Columbia Public Schools
Others
Pets Allowed Y
HOA Fee Include Common Area Maintenance,Ext Bldg Maint,Custodial Services Maintenance,Gas,Heat,Insurance,Management,Sewer,Snow Removal,Trash,Taxes,Water
Senior Community No
Ownership Cooperative
Acceptable Financing Cash, Conventional
Listing Terms Cash, Conventional
Financing Cash,Conventional
Special Listing Condition Standard
Pets Allowed Cats OK, Dogs OK
Read Less

Bought with Tia Francis • Houwzer, LLC



