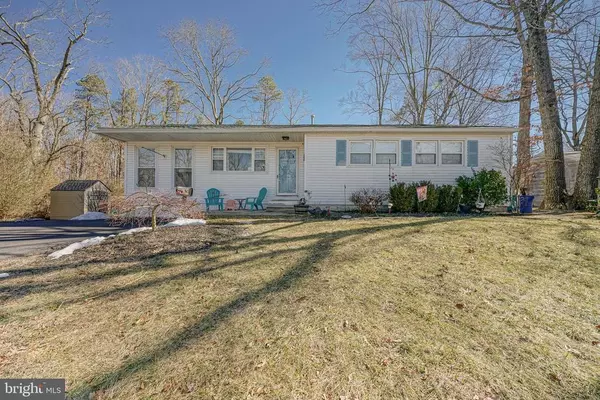For more information regarding the value of a property, please contact us for a free consultation.
48 HIGGINS AVE Clementon, NJ 08021
Want to know what your home might be worth? Contact us for a FREE valuation!

Our team is ready to help you sell your home for the highest possible price ASAP
Key Details
Sold Price $185,000
Property Type Single Family Home
Sub Type Detached
Listing Status Sold
Purchase Type For Sale
Square Footage 1,375 sqft
Price per Sqft $134
Subdivision None Available
MLS Listing ID NJCD413930
Sold Date 04/29/21
Style Ranch/Rambler
Bedrooms 3
Full Baths 1
Half Baths 1
HOA Y/N N
Abv Grd Liv Area 1,375
Originating Board BRIGHT
Year Built 1960
Annual Tax Amount $4,772
Tax Year 2020
Lot Size 10,000 Sqft
Acres 0.23
Lot Dimensions 100.00 x 100.00
Property Description
Why Rent When You Can Own Your Own Home!!! This 3 bedroom 1.5 bath rancher is ready for a new Owner. Enter into your bright and sunny living room w/large windows bringing in plenty of the natual sunlight. Open concept to your dining room and kitchen w/breakfast bar that seats 4 people. Updated kitchen with Stainless Steel Package, decorative backsplash, plenty of cabinets and countertop space and window overlooking your backyard. Family room w/cathedral ceilings. Updated powder room w/wainscoating and porcelain flooring. Utility room includes front loader stackable washer/dryer and cabinet space for your cleaning supplies. Down the hall to 3 bedrooms and full bath that includes porcelain flooring. Property includes hardwood flooring thoughout, six panel doors, and ceiling fans. Pull down attic for additional storage space if needed. Get ready to relax on your deck with fenced in yard. There is a shed w/electric. Updates include Roof 2015, Heater & A/C 2018, Brand New Water Heater being installed Four car asphalt driveway recently replaced. Seller took care of all the big ticket items. Home is conveniently located to shopping and restaurants and minutes away to Philadelphia. Don't miss this great opportunity...Make your appointment today.
Location
State NJ
County Camden
Area Clementon Boro (20411)
Zoning RES
Rooms
Other Rooms Living Room, Primary Bedroom, Bedroom 2, Bedroom 3, Kitchen, Family Room, Utility Room
Main Level Bedrooms 3
Interior
Interior Features Ceiling Fan(s), Combination Kitchen/Dining, Dining Area, Family Room Off Kitchen, Kitchen - Eat-In, Kitchen - Island, Recessed Lighting, Wainscotting, Wood Floors, Attic
Hot Water Natural Gas
Heating Forced Air
Cooling Central A/C
Flooring Hardwood, Tile/Brick
Equipment Built-In Microwave, Built-In Range, Dishwasher, Dryer, Oven/Range - Gas, Refrigerator, Stainless Steel Appliances, Washer, Washer/Dryer Stacked, Dryer - Front Loading, Washer - Front Loading, Water Heater
Fireplace N
Appliance Built-In Microwave, Built-In Range, Dishwasher, Dryer, Oven/Range - Gas, Refrigerator, Stainless Steel Appliances, Washer, Washer/Dryer Stacked, Dryer - Front Loading, Washer - Front Loading, Water Heater
Heat Source Natural Gas
Laundry Main Floor
Exterior
Exterior Feature Deck(s)
Garage Spaces 4.0
Fence Chain Link
Utilities Available Cable TV
Water Access N
Roof Type Pitched,Shingle
Accessibility None
Porch Deck(s)
Total Parking Spaces 4
Garage N
Building
Lot Description Backs to Trees
Story 1
Foundation Crawl Space
Sewer Public Sewer
Water Public
Architectural Style Ranch/Rambler
Level or Stories 1
Additional Building Above Grade, Below Grade
New Construction N
Schools
Middle Schools Clementon
High Schools Overbrook High School
School District Clementon Borough Public Schools
Others
Senior Community No
Tax ID 11-00075-00008 02
Ownership Fee Simple
SqFt Source Assessor
Acceptable Financing Cash, Conventional, FHA, VA
Horse Property N
Listing Terms Cash, Conventional, FHA, VA
Financing Cash,Conventional,FHA,VA
Special Listing Condition Standard
Read Less

Bought with Joseph Cacciavillano • Keller Williams Realty - Cherry Hill



