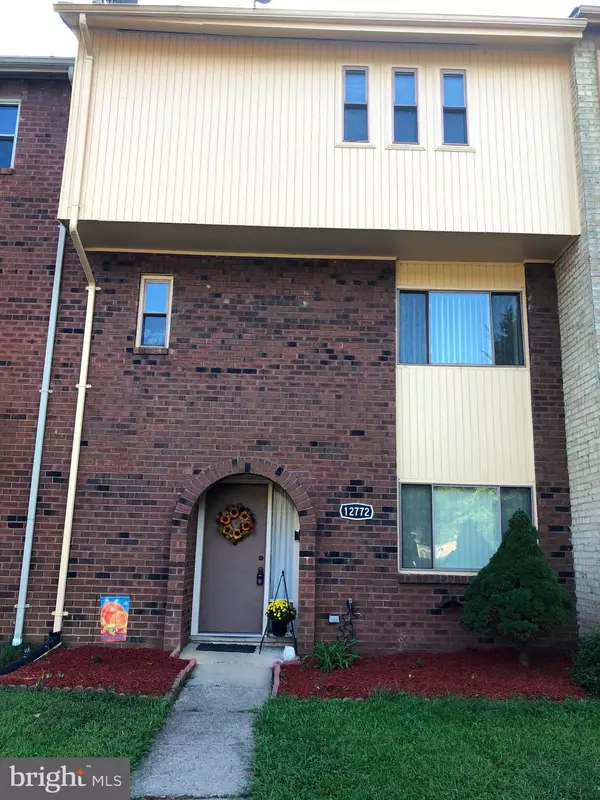For more information regarding the value of a property, please contact us for a free consultation.
12772 GAZEBO CT Woodbridge, VA 22192
Want to know what your home might be worth? Contact us for a FREE valuation!

Our team is ready to help you sell your home for the highest possible price ASAP
Key Details
Sold Price $345,000
Property Type Townhouse
Sub Type Interior Row/Townhouse
Listing Status Sold
Purchase Type For Sale
Square Footage 1,826 sqft
Price per Sqft $188
Subdivision Rolling Brook
MLS Listing ID VAPW503986
Sold Date 11/02/20
Style Colonial
Bedrooms 4
Full Baths 2
Half Baths 1
HOA Fees $25
HOA Y/N Y
Abv Grd Liv Area 1,474
Originating Board BRIGHT
Year Built 1972
Annual Tax Amount $3,780
Tax Year 2020
Lot Size 1,551 Sqft
Acres 0.04
Property Description
Welcome to this Gorgeous well maintained Townhome!!! Clean and bright move-in ready, many updates done in the last 3 years. Updated bathrooms, freshly painted throughout whole house, new carpet, laminated floor installed last year in the upper level, HVAC replaced on 2018, Stunning kitchen updated on 2018. Convenient location close to 123, 395, PW PKWY, easy access to a variety of commuter lot and public transportation, close to several grocery stores, restaurants and Potomac Mill Shopping Center. Please use all covid-19 precautions when planning to visit this charming Townhouse, wear masks, gloves and shoe covers, sanitize hands, turn off all lights and lock doors before leaving
Location
State VA
County Prince William
Zoning R6
Rooms
Other Rooms Living Room, Dining Room, Kitchen, Basement, Foyer, Breakfast Room, Exercise Room, Laundry, Utility Room
Basement Full, Front Entrance, Improved, Windows, Sump Pump, Walkout Level, Space For Rooms
Main Level Bedrooms 1
Interior
Interior Features Breakfast Area, Ceiling Fan(s), Carpet, Dining Area, Entry Level Bedroom, Floor Plan - Traditional, Primary Bath(s), Walk-in Closet(s), Kitchen - Table Space
Hot Water Electric
Heating Forced Air, Heat Pump(s)
Cooling Ceiling Fan(s), Central A/C
Flooring Carpet, Laminated
Fireplaces Number 1
Fireplaces Type Fireplace - Glass Doors
Equipment Dishwasher, Disposal, Dryer, Exhaust Fan, Microwave, Refrigerator, Stove, Washer
Furnishings No
Fireplace Y
Window Features Storm,Screens
Appliance Dishwasher, Disposal, Dryer, Exhaust Fan, Microwave, Refrigerator, Stove, Washer
Heat Source Electric
Laundry Basement, Lower Floor
Exterior
Parking On Site 2
Fence Fully
Water Access N
Roof Type Asphalt
Accessibility Level Entry - Main
Garage N
Building
Story 4
Sewer Public Sewer
Water Public
Architectural Style Colonial
Level or Stories 4
Additional Building Above Grade, Below Grade
Structure Type 2 Story Ceilings,9'+ Ceilings,Dry Wall
New Construction N
Schools
School District Prince William County Public Schools
Others
Pets Allowed Y
HOA Fee Include Common Area Maintenance,Parking Fee,Reserve Funds,Road Maintenance,Snow Removal,Trash
Senior Community No
Tax ID 8393-31-8509
Ownership Fee Simple
SqFt Source Assessor
Security Features Exterior Cameras
Acceptable Financing Cash, Conventional, FHA, VA, VHDA
Horse Property N
Listing Terms Cash, Conventional, FHA, VA, VHDA
Financing Cash,Conventional,FHA,VA,VHDA
Special Listing Condition Standard
Pets Allowed No Pet Restrictions
Read Less

Bought with Morenike Adunola Olaogun • KW United



