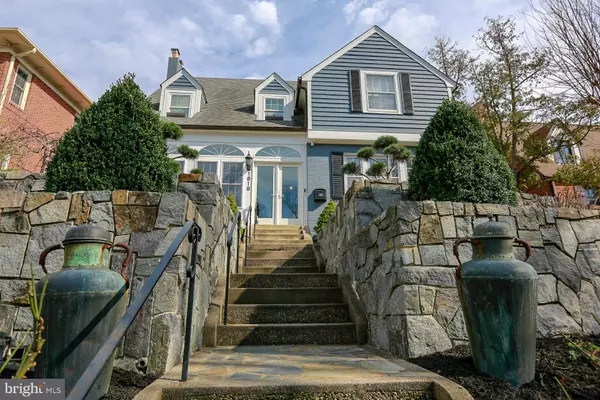For more information regarding the value of a property, please contact us for a free consultation.
1819 N HIGHLAND ST Arlington, VA 22201
Want to know what your home might be worth? Contact us for a FREE valuation!

Our team is ready to help you sell your home for the highest possible price ASAP
Key Details
Sold Price $1,420,000
Property Type Single Family Home
Sub Type Detached
Listing Status Sold
Purchase Type For Sale
Square Footage 2,967 sqft
Price per Sqft $478
Subdivision Lyon Village
MLS Listing ID VAAR159882
Sold Date 08/14/20
Style Colonial
Bedrooms 3
Full Baths 3
Half Baths 1
HOA Y/N N
Abv Grd Liv Area 2,114
Originating Board BRIGHT
Year Built 1932
Annual Tax Amount $13,881
Tax Year 2020
Lot Size 6,825 Sqft
Acres 0.16
Property Description
Must See! This completely-renovated, move-in ready 3 BR 3.5 Bath 2 car garage is sure to please. You are welcomed home with a Zen Garden and Koi Pond as you walk up on the house. As you enter the house, there is an Indoor Porch. On the 1st level, there is a living room w/ fireplace, library, dining room and custom kitchen fitted with Top- of-the-Line Cabinets, Rare Granite & Cesarstone Countertops, Subzero Refrigerator, Blue Star Range, Dacor oven, Touchless Faucet, Water Filtration system, Hot Water Dispenser and Built-in Indoor Gardening System. Continue the Zen Garden experience as you entertain on the beautifully-manicured garden with Stone Patio with fully-fitted Outdoor Kitchen including Gas BBQ Grill, Refrigerator, Wine Refrigerator and Built-in Outdoor Speakers. From Patio you can access a 2-car detached garage. The 2nd level with 3 bedrooms and 2 full bathrooms. The hallway bathroom has a Built-in Steam Shower, Heated Marble Flooring and Toto Smart Toilet with Remote Control. The master bedroom suite with Upgraded Shower and Custom Closet. Basement with Family/Home Theater with Built-in Speakers. Basement also has Den and Full Bath. This house is right across from Lyon Village Park which packed full of recreational amenities including Basketball Court, 2 Tennis Courts, Playground and Sprayground.
Location
State VA
County Arlington
Zoning R-6
Direction West
Rooms
Basement Fully Finished, Windows
Interior
Hot Water Natural Gas
Cooling Central A/C
Fireplaces Number 2
Equipment Built-In Microwave, Commercial Range, Dishwasher, Disposal, Dryer - Front Loading, Exhaust Fan, Icemaker, Oven - Single, Oven - Wall, Oven - Self Cleaning, Range Hood, Refrigerator, Stainless Steel Appliances, Washer - Front Loading, Microwave, Dryer
Furnishings No
Fireplace Y
Appliance Built-In Microwave, Commercial Range, Dishwasher, Disposal, Dryer - Front Loading, Exhaust Fan, Icemaker, Oven - Single, Oven - Wall, Oven - Self Cleaning, Range Hood, Refrigerator, Stainless Steel Appliances, Washer - Front Loading, Microwave, Dryer
Heat Source Natural Gas
Laundry Basement
Exterior
Exterior Feature Patio(s), Brick
Parking Features Garage - Rear Entry, Garage Door Opener
Garage Spaces 2.0
Water Access N
Accessibility None
Porch Patio(s), Brick
Total Parking Spaces 2
Garage Y
Building
Story 2
Sewer Public Sewer
Water Public
Architectural Style Colonial
Level or Stories 2
Additional Building Above Grade, Below Grade
New Construction N
Schools
School District Arlington County Public Schools
Others
Pets Allowed N
Senior Community No
Tax ID 15-015-007
Ownership Fee Simple
SqFt Source Assessor
Horse Property N
Special Listing Condition Standard
Read Less

Bought with Thomas P Daley • Keller Williams Capital Properties



