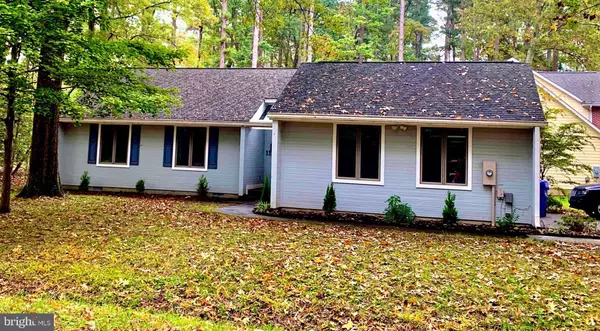For more information regarding the value of a property, please contact us for a free consultation.
11510 HONEYSUCKLE CT Swan Point, MD 20645
Want to know what your home might be worth? Contact us for a FREE valuation!

Our team is ready to help you sell your home for the highest possible price ASAP
Key Details
Sold Price $279,000
Property Type Single Family Home
Sub Type Detached
Listing Status Sold
Purchase Type For Sale
Square Footage 1,417 sqft
Price per Sqft $196
Subdivision Swan Point Sub
MLS Listing ID MDCH218486
Sold Date 03/02/21
Style Ranch/Rambler
Bedrooms 3
Full Baths 2
HOA Fees $18
HOA Y/N Y
Abv Grd Liv Area 1,417
Originating Board BRIGHT
Year Built 1986
Annual Tax Amount $3,031
Tax Year 2020
Lot Size 0.295 Acres
Acres 0.29
Property Description
Back on market -- timing conflict !! New roof possibility ... should know within a couple weeks Plenty of room... don't let the outside fool you A lovely corner lot home located in the beautiful golf coarse community of Swan Point. This house offers a very large and open common living area that boarders an "up to date" kitchen. The kitchen is fully loaded with all essential appliances and beautiful granite counter tops. The master bedroom has a master bathroom along with a walk in closet. All bedrooms have brand new carpet and paint that gives the home a move in ready feel. Not only is the attached two car garage plenty of parking, but the driveway also gives additional space. There is also a very relaxing screened in porch that can be great for outdoor seating. While giving this home a walk through, be very mindful of the dog, "Moose", in his crate in the garage. He may bark, but don't let that stop you from checking out the home of your dreams. Owner is ready!!!
Location
State MD
County Charles
Zoning RM
Rooms
Main Level Bedrooms 3
Interior
Hot Water Electric
Heating Heat Pump(s)
Cooling Central A/C
Fireplaces Number 1
Heat Source Electric
Exterior
Parking Features Garage - Side Entry
Garage Spaces 2.0
Water Access N
Accessibility None
Attached Garage 2
Total Parking Spaces 2
Garage Y
Building
Story 1
Sewer Public Sewer
Water Public
Architectural Style Ranch/Rambler
Level or Stories 1
Additional Building Above Grade, Below Grade
New Construction N
Schools
School District Charles County Public Schools
Others
Senior Community No
Tax ID 0905030846
Ownership Fee Simple
SqFt Source Assessor
Special Listing Condition Standard
Read Less

Bought with Sarah A. Reynolds • Keller Williams Chantilly Ventures, LLC



