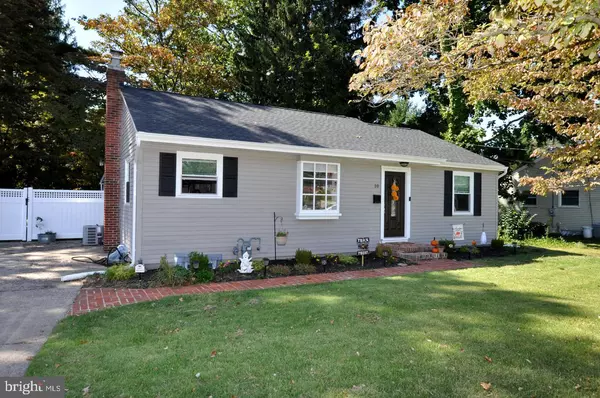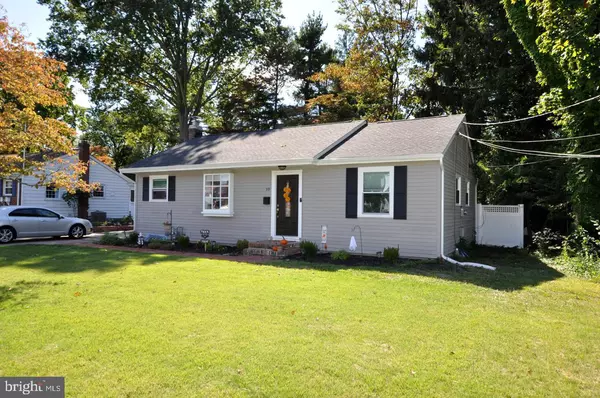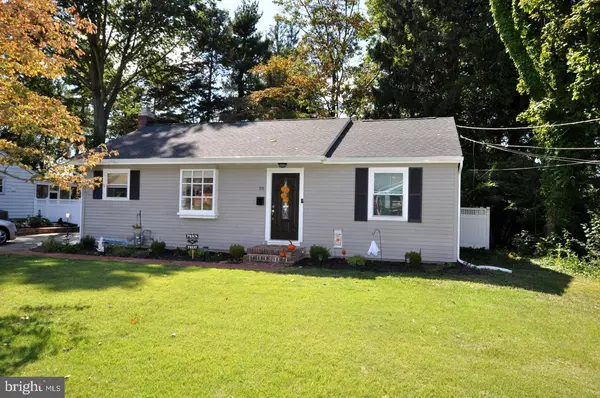For more information regarding the value of a property, please contact us for a free consultation.
10 NEWELL AVE Cherry Hill, NJ 08034
Want to know what your home might be worth? Contact us for a FREE valuation!

Our team is ready to help you sell your home for the highest possible price ASAP
Key Details
Sold Price $350,000
Property Type Single Family Home
Sub Type Detached
Listing Status Sold
Purchase Type For Sale
Square Footage 2,228 sqft
Price per Sqft $157
Subdivision Belair Estates
MLS Listing ID NJCD2035312
Sold Date 11/09/22
Style Ranch/Rambler
Bedrooms 3
Full Baths 1
HOA Y/N N
Abv Grd Liv Area 1,328
Originating Board BRIGHT
Year Built 1950
Annual Tax Amount $6,939
Tax Year 2020
Lot Size 0.313 Acres
Acres 0.31
Lot Dimensions 70.00 x 195.00
Property Description
Like new construction without the pricetag! This charming 3 bedroom, 1 bath ranch home was completely renovated inside and out in 2021 with all of today's most popular finsihes! Hardwood flooring, Kitchen featuring granite counters and new white cabinetry and new stainless steel appliances as well as new tile flooring and new subway tile backsplash. Sunroom off kitchen with brick flooring and access to spacious backyard. Very generous sized bedrooms, one with an added sitting area, which is currently a playroom but can be used as home office or gym. New bathroom with upgraded vanity top and tub/shower combo. Huge finished basement with plenty of additional living and storage space. New Roof, HVAC, plumbing and electrical make this home an even better value. Close proximity to downtown Haddonfield, and all major routes, shopping and dining in highly rated Cherry Hill School district. A wonderful place to call home!
Location
State NJ
County Camden
Area Cherry Hill Twp (20409)
Zoning RES
Rooms
Basement Fully Finished
Main Level Bedrooms 3
Interior
Interior Features Dining Area, Carpet, Ceiling Fan(s), Kitchen - Efficiency, Kitchen - Galley, Recessed Lighting, Upgraded Countertops, Wood Floors
Hot Water Natural Gas
Heating Forced Air
Cooling Central A/C
Flooring Carpet, Hardwood, Ceramic Tile
Equipment Built-In Microwave, Cooktop, Dishwasher, Disposal, Dryer - Front Loading, Oven - Self Cleaning, Oven/Range - Gas, Refrigerator, Stainless Steel Appliances, Washer
Fireplace N
Appliance Built-In Microwave, Cooktop, Dishwasher, Disposal, Dryer - Front Loading, Oven - Self Cleaning, Oven/Range - Gas, Refrigerator, Stainless Steel Appliances, Washer
Heat Source Natural Gas
Laundry Basement
Exterior
Water Access N
Accessibility None
Garage N
Building
Lot Description Backs to Trees, Rear Yard
Story 1
Foundation Block
Sewer Public Sewer
Water Public
Architectural Style Ranch/Rambler
Level or Stories 1
Additional Building Above Grade, Below Grade
New Construction N
Schools
School District Cherry Hill Township Public Schools
Others
Senior Community No
Tax ID 09-00401 01-00007
Ownership Fee Simple
SqFt Source Assessor
Acceptable Financing Cash, Conventional, FHA, VA
Listing Terms Cash, Conventional, FHA, VA
Financing Cash,Conventional,FHA,VA
Special Listing Condition Standard
Read Less

Bought with Louis A Visco • Garden State Properties Group - Medford



