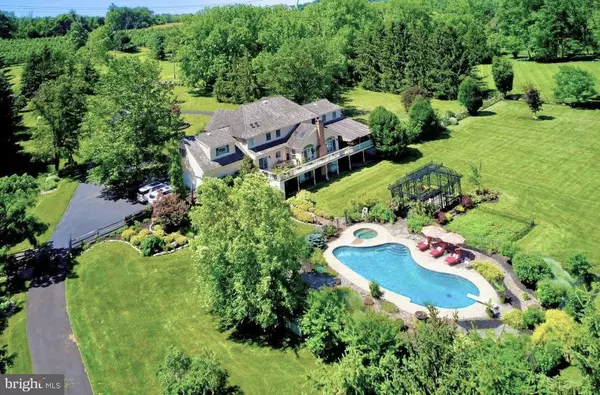For more information regarding the value of a property, please contact us for a free consultation.
2758 SUGAN RD New Hope, PA 18938
Want to know what your home might be worth? Contact us for a FREE valuation!

Our team is ready to help you sell your home for the highest possible price ASAP
Key Details
Sold Price $1,685,000
Property Type Single Family Home
Sub Type Detached
Listing Status Sold
Purchase Type For Sale
Square Footage 8,081 sqft
Price per Sqft $208
Subdivision Solebury
MLS Listing ID PABU2029782
Sold Date 09/26/22
Style Colonial
Bedrooms 4
Full Baths 4
Half Baths 1
HOA Y/N N
Abv Grd Liv Area 6,281
Originating Board BRIGHT
Year Built 1987
Annual Tax Amount $15,880
Tax Year 2021
Lot Size 10.358 Acres
Acres 10.36
Lot Dimensions 0.00 x 0.00
Property Description
Spanning over 10 acres of pristine landscaping & perfectly manicured meadows is "Hart's Land", an elegantly appointed brick colonial home set within the backdrop of Bucks County. This beautifully maintained property features long spans of pastures and delights with an idyllic swimming pool as Clydesdale horses frolic ever so gracefully in the horizon. The beauty found within this majestic expanse of land provides a natural sanctuary of seclusion from the stresses of everyday life. A highlight of this property is the magnificently, custom built iron pergola which looks as though it was transported directly from the Palace of Versailles. Hart's Land is a gardener's paradise; lush botanical plantings & vegetable beds are strategically positioned to attract just the right amount of sunlight. Bring your green thumb to these nutrient rich soils and leave the rest up to Mother Nature.
This Sugan Rd residence was originally built in 1987, expanded in 2015 and has been thoughtfully cared for throughout the years. The welcoming foyer flows into a bright living room, showcasing high ceilings, fireplace and French doors which open to a generous deck. The kitchen is lovely and features blackened stainless steel, premium Kitchen Aide appliances, a center island for entertaining and of course, panoramic views of the entire property. Through the library is the oversized family room, a cozy retreat and part of the newer wing, making it the perfect gathering place to watch a movie and relax. Enjoy the best of formal and informal living with 4 bedrooms, 4.5 baths, mother-in law suite & partially finished basement. Important to note is this property is also heated & cooled with a Geothermal system which aids in keeping utility expenses below average for a home of this size. At the end of the day, let the dogs run free in the fenced off side yard and allow yourself to unwind on a back deck which is adorned with a sun protective awning. A short stroll down the paved driveway is a 2 level, 2600 sq ft modern barn which provides ample storage space for all of ones "country-life toys".
The location of Hart's Land is peaceful and private. Quiet country roads lead to New Hope, a charming small town that is thriving with an eclectic mix of modern & historic architecture and a bustling economy. This vibrant small-town community is located along the Delaware River and inspires with award winning restaurants, boutique shopping and is home to the Bucks County Playhouse. A stone's throw away from both Philadelphia and New York City, 2759 North Sugan Rd is conveniently located, easily accessible and has limitless potential. Here, the sun rises & sets with endless views of scenic vistas and the spirit of natural beauty.
Location
State PA
County Bucks
Area Solebury Twp (10141)
Zoning R2
Direction West
Rooms
Other Rooms Living Room, Dining Room, Primary Bedroom, Bedroom 2, Bedroom 3, Kitchen, Family Room, Bedroom 1, Other
Basement Full, Fully Finished, Heated, Rear Entrance, Walkout Level
Interior
Interior Features Primary Bath(s), Kitchen - Eat-In, Air Filter System, Attic, Breakfast Area, Built-Ins, Ceiling Fan(s), Central Vacuum, Chair Railings, Crown Moldings, Dining Area, Exposed Beams, Family Room Off Kitchen, Floor Plan - Traditional, Kitchen - Gourmet, Pantry, Skylight(s), Upgraded Countertops, Walk-in Closet(s), Water Treat System, WhirlPool/HotTub, Window Treatments, Wood Floors
Hot Water Electric, Multi-tank
Heating Heat Pump(s)
Cooling Central A/C, Geothermal
Flooring Wood, Tile/Brick, Carpet, Ceramic Tile
Fireplaces Number 1
Fireplaces Type Stone
Equipment Cooktop, Built-In Microwave, Built-In Range, Dishwasher, Dryer, Energy Efficient Appliances, Oven/Range - Electric, Refrigerator, Stainless Steel Appliances, Washer, Water Heater
Fireplace Y
Window Features Double Pane,Insulated,Skylights,Sliding
Appliance Cooktop, Built-In Microwave, Built-In Range, Dishwasher, Dryer, Energy Efficient Appliances, Oven/Range - Electric, Refrigerator, Stainless Steel Appliances, Washer, Water Heater
Heat Source Geo-thermal
Laundry Main Floor
Exterior
Exterior Feature Balcony, Patio(s), Porch(es)
Parking Features Inside Access
Garage Spaces 13.0
Fence Privacy, Wood, Rear, Wire, Other
Pool Concrete, Heated, In Ground
Utilities Available Cable TV
Water Access N
View Courtyard, Panoramic, Pasture, Garden/Lawn
Roof Type Shingle,Shake
Accessibility Level Entry - Main
Porch Balcony, Patio(s), Porch(es)
Attached Garage 3
Total Parking Spaces 13
Garage Y
Building
Lot Description Cleared, Landscaping, Not In Development, Open, Premium, SideYard(s), Private, Level
Story 3
Foundation Concrete Perimeter
Sewer On Site Septic
Water Well
Architectural Style Colonial
Level or Stories 3
Additional Building Above Grade, Below Grade
Structure Type Vaulted Ceilings,9'+ Ceilings,2 Story Ceilings,Beamed Ceilings
New Construction N
Schools
School District New Hope-Solebury
Others
Pets Allowed Y
Senior Community No
Tax ID 41-013-096-006
Ownership Fee Simple
SqFt Source Assessor
Special Listing Condition Standard
Pets Allowed No Pet Restrictions
Read Less

Bought with Dana Lansing • Kurfiss Sotheby's International Realty



