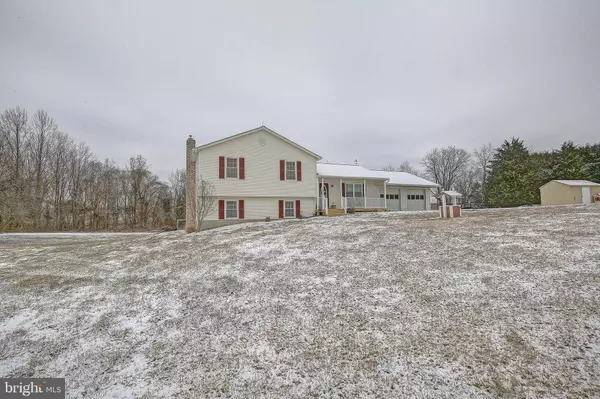For more information regarding the value of a property, please contact us for a free consultation.
1217 SHERIDAN DR Owings, MD 20736
Want to know what your home might be worth? Contact us for a FREE valuation!

Our team is ready to help you sell your home for the highest possible price ASAP
Key Details
Sold Price $491,000
Property Type Single Family Home
Sub Type Detached
Listing Status Sold
Purchase Type For Sale
Square Footage 2,531 sqft
Price per Sqft $193
Subdivision Arbor Greene
MLS Listing ID MDCA181042
Sold Date 03/12/21
Style Split Level
Bedrooms 4
Full Baths 3
HOA Y/N N
Abv Grd Liv Area 1,936
Originating Board BRIGHT
Year Built 1994
Annual Tax Amount $4,026
Tax Year 2021
Lot Size 1.350 Acres
Acres 1.35
Property Description
This 4 bedroom, 3 bathroom home is located on 1.35 acres in sought after Northern Calvert County and it is located within a Blue Ribbon school district. The owners have maintained this home well and it shows! The master bathroom and hall bath were remodeled in 2017, new roof and gutters in 2015, vinyl plank floor installed in 2017, driveway repaved in 2014, newly painted and kitchen backsplash in 2020. Efficiency rated windows and sliders in 2012. Additional add-ons include a water softener system (2004), lightening rod system (2003), whole house humidifier (2008) and there is a circuit breaker and patio in the back yard all ready to go for a hot tub! For fun in the summer time you will find a dual level deck in the back that leads to an above ground pool. Room for a grill, hammock and all the pool extras you could want! Easy access to Route 2/4, local shopping centers and restaurants, a gym and medical offices. School buses stop right across from driveway and all zoned schools are within a 5 minute drive. This home has it all and is waiting for a new owner to make memories with - come view and stop your search today!
Location
State MD
County Calvert
Zoning A
Rooms
Other Rooms Living Room, Kitchen, Family Room
Basement Fully Finished, Interior Access, Outside Entrance, Walkout Level, Windows
Interior
Interior Features Carpet, Ceiling Fan(s), Combination Kitchen/Dining, Family Room Off Kitchen, Kitchen - Table Space, Pantry, Primary Bath(s), Recessed Lighting, Tub Shower, Window Treatments, Wood Floors
Hot Water Electric
Heating Heat Pump(s)
Cooling Central A/C, Ceiling Fan(s)
Flooring Hardwood, Vinyl, Partially Carpeted
Fireplaces Number 1
Fireplaces Type Other
Equipment Dishwasher, Dryer - Electric, Oven/Range - Electric, Washer - Front Loading
Fireplace Y
Appliance Dishwasher, Dryer - Electric, Oven/Range - Electric, Washer - Front Loading
Heat Source Electric
Laundry Lower Floor, Has Laundry
Exterior
Exterior Feature Porch(es), Patio(s)
Parking Features Garage - Front Entry, Inside Access
Garage Spaces 4.0
Pool Above Ground
Utilities Available Under Ground
Water Access N
Roof Type Architectural Shingle
Accessibility None
Porch Porch(es), Patio(s)
Attached Garage 2
Total Parking Spaces 4
Garage Y
Building
Lot Description Front Yard, Level, No Thru Street, Rear Yard
Story 4
Sewer Community Septic Tank, Private Septic Tank
Water Well
Architectural Style Split Level
Level or Stories 4
Additional Building Above Grade, Below Grade
New Construction N
Schools
Elementary Schools Sunderland
Middle Schools Northern
High Schools Northern
School District Calvert County Public Schools
Others
Senior Community No
Tax ID 0503127664
Ownership Fee Simple
SqFt Source Assessor
Acceptable Financing Cash, Conventional, FHA, USDA, VA
Listing Terms Cash, Conventional, FHA, USDA, VA
Financing Cash,Conventional,FHA,USDA,VA
Special Listing Condition Standard
Read Less

Bought with Katharine R Christofides • CENTURY 21 New Millennium



