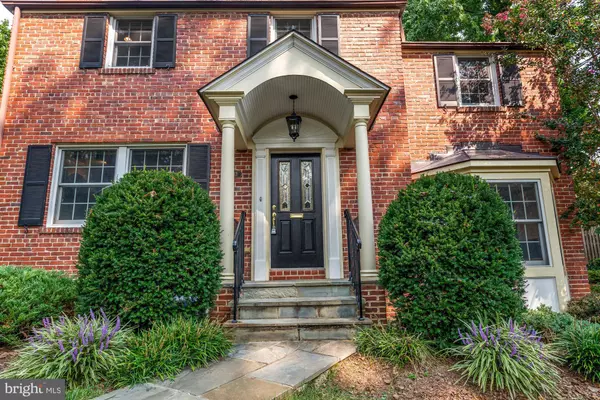For more information regarding the value of a property, please contact us for a free consultation.
3233 STEPHENSON PL NW Washington, DC 20015
Want to know what your home might be worth? Contact us for a FREE valuation!

Our team is ready to help you sell your home for the highest possible price ASAP
Key Details
Sold Price $1,260,000
Property Type Single Family Home
Sub Type Detached
Listing Status Sold
Purchase Type For Sale
Square Footage 2,575 sqft
Price per Sqft $489
Subdivision Chevy Chase
MLS Listing ID DCDC2067584
Sold Date 10/31/22
Style Colonial
Bedrooms 4
Full Baths 2
Half Baths 1
HOA Y/N N
Abv Grd Liv Area 2,001
Originating Board BRIGHT
Year Built 1939
Annual Tax Amount $9,270
Tax Year 2021
Lot Size 4,950 Sqft
Acres 0.11
Property Description
STORYBOOK PERFECTION IN CHEVY CHASE! Welcome home to 3233 Stephenson Place, NW – a
charming expanded 4 bedroom, 2.5 bath colonial on a premium corner lot in a sought-after Chevy Chase
DC location. The main floor features a generous living room with fireplace, a dining room with custom
built-ins, and an enormous chef's kitchen with cathedral ceiling, breakfast bar, exposed brick and a
second living/dining area. A main floor 4th bedroom/ office with bay window offers the perfect spot for
remote working. The second floor features three bedrooms, including a huge primary with double
closets, and two updated full baths. The lower level is partially finished with a recreation room, laundry,
workshop and plentiful storage. The exterior of this home is pure perfection with entertaining space
galore on the side terrace, and beautifully maintained front and side yards. Other notable features
include hardwood floors, recessed lighting, Pella windows, updated main floor powder room, fresh
paint, and so much more.
You cannot beat the location as you are close to Rock Creek and Lafayette-Pointer Park, Broad Branch
Market, and Lafayette Elementary School. And, you have easy access to both Connecticut Avenue and
downtown Bethesda shopping and amenities. Truly an exceptional opportunity!
Location
State DC
County Washington
Zoning R-1-B
Rooms
Other Rooms Living Room, Dining Room, Bedroom 2, Bedroom 3, Bedroom 4, Kitchen, Bedroom 1, Recreation Room, Utility Room, Bathroom 1, Bathroom 2, Half Bath
Basement Partially Finished
Main Level Bedrooms 1
Interior
Interior Features Attic, Built-Ins, Carpet, Cedar Closet(s), Ceiling Fan(s), Combination Dining/Living, Combination Kitchen/Dining, Combination Kitchen/Living, Crown Moldings, Dining Area, Entry Level Bedroom, Family Room Off Kitchen, Floor Plan - Traditional, Kitchen - Eat-In, Kitchen - Gourmet, Kitchen - Island, Recessed Lighting, Skylight(s), Stall Shower, Tub Shower, Upgraded Countertops, Wood Floors, Floor Plan - Open, Kitchen - Table Space, Wainscotting
Hot Water Natural Gas
Heating Forced Air
Cooling Central A/C, Ceiling Fan(s)
Flooring Hardwood, Carpet
Fireplaces Number 1
Fireplaces Type Mantel(s), Gas/Propane
Equipment Built-In Microwave, Cooktop, Dishwasher, Disposal, Dryer, Oven - Wall, Refrigerator, Six Burner Stove, Stainless Steel Appliances, Washer, Water Heater
Furnishings No
Fireplace Y
Window Features Bay/Bow,Double Pane,Screens
Appliance Built-In Microwave, Cooktop, Dishwasher, Disposal, Dryer, Oven - Wall, Refrigerator, Six Burner Stove, Stainless Steel Appliances, Washer, Water Heater
Heat Source Natural Gas
Laundry Basement
Exterior
Exterior Feature Patio(s), Deck(s)
Fence Fully
Water Access N
View Trees/Woods
Accessibility None
Porch Patio(s), Deck(s)
Garage N
Building
Story 3
Foundation Other
Sewer Public Sewer
Water Public
Architectural Style Colonial
Level or Stories 3
Additional Building Above Grade, Below Grade
Structure Type Dry Wall
New Construction N
Schools
Elementary Schools Lafayette
Middle Schools Deal
High Schools Jackson-Reed
School District District Of Columbia Public Schools
Others
Senior Community No
Tax ID 2017//0014
Ownership Fee Simple
SqFt Source Assessor
Horse Property N
Special Listing Condition Standard
Read Less

Bought with Andrew Riguzzi • Compass



