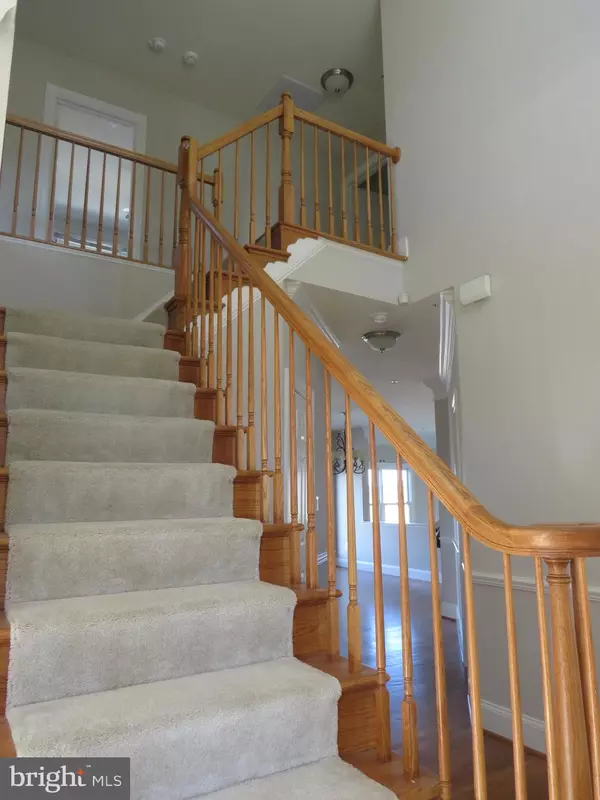For more information regarding the value of a property, please contact us for a free consultation.
12009 TREGONING PL Clarksburg, MD 20871
Want to know what your home might be worth? Contact us for a FREE valuation!

Our team is ready to help you sell your home for the highest possible price ASAP
Key Details
Sold Price $800,000
Property Type Single Family Home
Sub Type Detached
Listing Status Sold
Purchase Type For Sale
Square Footage 5,213 sqft
Price per Sqft $153
Subdivision Parkridge
MLS Listing ID MDMC725710
Sold Date 02/25/21
Style Colonial
Bedrooms 5
Full Baths 4
Half Baths 1
HOA Fees $63/mo
HOA Y/N Y
Abv Grd Liv Area 4,213
Originating Board BRIGHT
Year Built 2006
Annual Tax Amount $7,577
Tax Year 2020
Lot Size 0.378 Acres
Acres 0.38
Property Description
NEW CARPET AND NEW PAINT THROUGHOUT HOUSE!! Welcome home to this Beautiful 5 bedroom 4.5 Bath Single Family located in the Park Ridge community of Clarksburg. This stunning home offers a traditional floor-plan with over 5000 finished SQ FT. In it you will find beautiful hardwood floors, a spacious sun filled office, a gourmet eat-in kitchen with granite countertops and an oversized center island with breakfast bar that opens right into a very spacious family room complete with a wood burning fireplace. The upper level features 5 spacious bedrooms and 3 full baths including a Primary Suite with a large sitting room and 2 walk-in closets and an impressive Primary Bathroom complete with double sinks, a soaking tub and stall shower. You will also enjoy entertaining, in this home's finished basement featuring huge recreation room, Bonus room, full bathroom and plenty of storage. New HVAC and 3-year new roof with lifetime warranty. To top it off, this home is ideally located near extensive paved trails to Ovid Hazen Wells Park and just minutes to shopping, restaurants, the Premium Outlets, Damascus Pool and the Community Recreation Center. With all this home has to offer, this is one you won't want to miss!
Location
State MD
County Montgomery
Zoning RE1
Rooms
Other Rooms Living Room, Dining Room, Primary Bedroom, Bedroom 2, Bedroom 3, Bedroom 4, Bedroom 5, Kitchen, Family Room, Foyer, Laundry, Office, Recreation Room, Storage Room, Bonus Room, Primary Bathroom, Full Bath, Half Bath
Basement Connecting Stairway, Daylight, Partial, Full, Fully Finished, Heated, Improved, Interior Access, Outside Entrance, Rear Entrance, Walkout Stairs, Windows
Interior
Interior Features Attic, Breakfast Area, Carpet, Ceiling Fan(s), Chair Railings, Combination Dining/Living, Crown Moldings, Dining Area, Family Room Off Kitchen, Floor Plan - Traditional, Formal/Separate Dining Room, Kitchen - Eat-In, Kitchen - Gourmet, Kitchen - Island, Kitchen - Table Space, Pantry, Primary Bath(s), Recessed Lighting, Stall Shower, Tub Shower, Upgraded Countertops, Walk-in Closet(s), Wood Floors
Hot Water Natural Gas
Heating Forced Air
Cooling Ceiling Fan(s), Central A/C
Flooring Carpet, Ceramic Tile, Hardwood
Fireplaces Number 1
Fireplaces Type Stone, Mantel(s), Wood
Equipment Built-In Microwave, Cooktop, Dishwasher, Disposal, Dryer, Oven - Double, Oven - Wall, Refrigerator, Washer, Water Heater
Fireplace Y
Appliance Built-In Microwave, Cooktop, Dishwasher, Disposal, Dryer, Oven - Double, Oven - Wall, Refrigerator, Washer, Water Heater
Heat Source Natural Gas
Laundry Main Floor, Dryer In Unit, Washer In Unit
Exterior
Exterior Feature Deck(s)
Parking Features Garage - Side Entry, Garage Door Opener
Garage Spaces 3.0
Amenities Available Jog/Walk Path
Water Access N
Roof Type Shingle
Accessibility None
Porch Deck(s)
Attached Garage 3
Total Parking Spaces 3
Garage Y
Building
Story 3
Sewer Public Sewer
Water Public
Architectural Style Colonial
Level or Stories 3
Additional Building Above Grade, Below Grade
New Construction N
Schools
Elementary Schools Cedar Grove
Middle Schools Hallie Wells
High Schools Clarksburg
School District Montgomery County Public Schools
Others
HOA Fee Include Trash,Common Area Maintenance
Senior Community No
Tax ID 160203461404
Ownership Fee Simple
SqFt Source Assessor
Special Listing Condition Standard
Read Less

Bought with Leigh Yates • Redfin Corp



