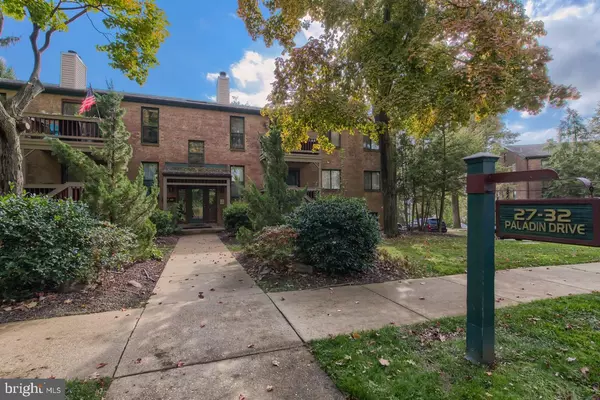For more information regarding the value of a property, please contact us for a free consultation.
27 PALADIN DR Wilmington, DE 19802
Want to know what your home might be worth? Contact us for a FREE valuation!

Our team is ready to help you sell your home for the highest possible price ASAP
Key Details
Sold Price $98,500
Property Type Condo
Sub Type Condo/Co-op
Listing Status Sold
Purchase Type For Sale
Subdivision Paladin Club
MLS Listing ID DENC511526
Sold Date 12/23/20
Style Unit/Flat
Bedrooms 1
Full Baths 1
Condo Fees $307/mo
HOA Y/N N
Originating Board BRIGHT
Annual Tax Amount $1,348
Tax Year 2020
Lot Dimensions 0.00 x 0.00
Property Description
A perfect place to call home on Paladin Dr.! Sidewalks edged with globe-topped lampposts wind through tree-laden rolling hills in coveted N. Wilm. community of Paladin Club. It's a picturesque setting for this 1 BR/1 bath spacious, ground-floor condo which offers high accessibility, low-maintenance, all-around amenities living. This red brick, green-trimmed building faces 2-tiered berm with screen of tall trees behind, while walkway leads to covered, secured entrance. Condo's front door opens to neutral palette paint and golden polished wood floored hallway. Just to left is spacious hall closet offering all-seasons storage along with shutter-style door laundry room with ceramic tile floor, while to right is short hallway with closet, perfect for toiletries and medicine, and roomy DD closet. Hall ends at upscale, full bath in today's tones of dove gray. Gray ceramic tile floor and all-tile tub/shower are fused with light cherry cabinet vanity with black granite top. Expansive mirror with Hollywood-style lights edging top make room bigger and brighter. Adjacent and tucked to front of condo separating it from main living space and offering tremendous privacy is primary BR. Hardwood floors transition to plush beige carpeting immediately softening room's ambiance. Multiple windows with deep inset ledges, which offer perch for photos, plants or candles, look out to courtyard-type grounds of mulched beds, thick shrubs and thriving trees. Two sets of DD closets span one wall and provide abundant space for wardrobes and accessories. From foyer hall extends straight back to main living space of circular floor plan connecting kitchen, DR and FR. Step into open-air kitchen of rich maple cabinets with rubbed bronze hardware and black granite countertops, which are blended with ceramic tile floor and Whirlpool black/white appliances. High-top breakfast bar links kitchen and DR, keeping both rooms airy as well as offering seating that's guest-friendly for either room. Slate blue paint graces DR walls and adds bold stroke of drama and there's room for corner shelving, wine rack and trio of prints. It's intimate, just-right dining space! Although DR has its own space easily identified by furnishing and, in this case area rug, it seamlessly blends into adjacent FR. It's clever to tap into generous wall space between DR and FR and enjoy it as coffee and/or beverage bar since it's perfectly positioned between rooms for before-dinner drinks in DR and post-dinner coffee in FR, meanwhile 2 stately natural wood columns in center mark dimensions of room along with area carpet here too. FR takes lifestyle into consideration with space that is approachable. It's large with plenty of room for sectional couch, coffee table and extra furniture, and one can relish fringe benefit of lovely gas FP that sits on expresso-color accent wall. Transform alcove adjacent to FP into desk area with plenty of room for above shelving and floor lighting. It's s a room that is luxurious and livable! Glass sliders lead out to sequestered-with-hedges patio that is sizable enough for wicker chairs, grill and more! Enjoy outside air and nature up close! Just outside front door is assigned storage unit that is ideal for bikes, seasonal items and more! Beyond all the amazing interior features, this condo has access to tons of community amenities, right at your fingertips and right on the grounds. Play a round of tennis. Join in on pickup game of BB. Take a swing at racquetball. Work out in fitness room. Soak in hot tub. Relax and reconnect with friends in clubhouse. Lounge waterside or take a dip in indoor or outdoor pool! Condo offers easy access to nearby restaurants, grocery stores and other necessities, as well as being mins. to I-95 and I-495 with 10 mins. to downtown Wilm. and 35 mins. to heart of Phil. Resort-like living on Paladin Dr.!
Location
State DE
County New Castle
Area Brandywine (30901)
Zoning NCAP
Rooms
Other Rooms Living Room, Dining Room, Primary Bedroom, Kitchen, Primary Bathroom
Main Level Bedrooms 1
Interior
Hot Water Electric
Heating Heat Pump - Gas BackUp
Cooling Central A/C
Heat Source Electric
Exterior
Amenities Available Billiard Room, Club House, Common Grounds, Community Center, Exercise Room, Fitness Center, Hot tub, Pool - Indoor, Pool - Outdoor, Racquet Ball, Tennis Courts
Water Access N
Accessibility None
Garage N
Building
Story 1
Unit Features Garden 1 - 4 Floors
Sewer Public Sewer
Water Public
Architectural Style Unit/Flat
Level or Stories 1
Additional Building Above Grade, Below Grade
New Construction N
Schools
School District Brandywine
Others
HOA Fee Include Common Area Maintenance,Ext Bldg Maint,Gas,Lawn Maintenance,Management,Pool(s),Recreation Facility,Road Maintenance,Trash,Water
Senior Community No
Tax ID 06-149.00-014.C.0027
Ownership Condominium
Acceptable Financing Cash, Conventional
Listing Terms Cash, Conventional
Financing Cash,Conventional
Special Listing Condition Standard
Read Less

Bought with Timothy A Scully • Curt Scully Realty Company



