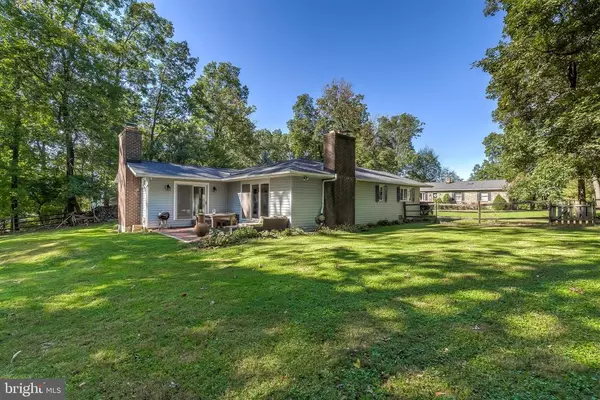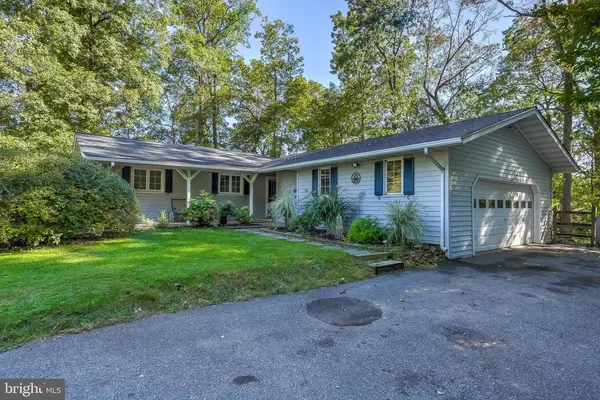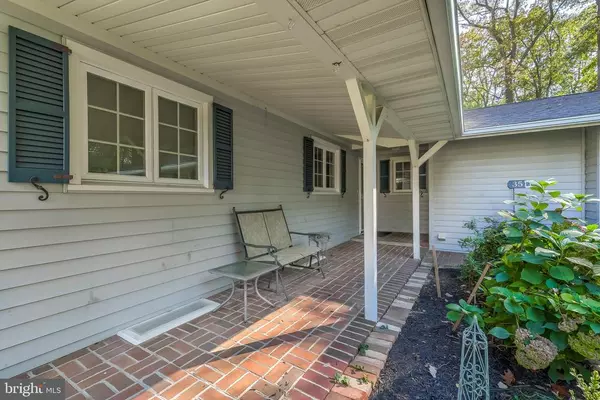For more information regarding the value of a property, please contact us for a free consultation.
3511 SCHAEFER DR Hampstead, MD 21074
Want to know what your home might be worth? Contact us for a FREE valuation!

Our team is ready to help you sell your home for the highest possible price ASAP
Key Details
Sold Price $375,000
Property Type Single Family Home
Sub Type Detached
Listing Status Sold
Purchase Type For Sale
Square Footage 1,524 sqft
Price per Sqft $246
Subdivision Hampstead
MLS Listing ID MDCR200168
Sold Date 11/22/20
Style Ranch/Rambler
Bedrooms 3
Full Baths 2
HOA Y/N N
Abv Grd Liv Area 1,524
Originating Board BRIGHT
Year Built 1970
Annual Tax Amount $2,822
Tax Year 2020
Lot Size 0.477 Acres
Acres 0.48
Property Description
If you are looking for an updated rancher with the benefits of a neighborhood and the quietude of seclusion, this home is for you! Situated at the end of shared driveway, the wooded property line and neighboring field presents the feeling of Mother Nature's abundance. This freshly painted, 3-bedroom, 2-bathroom home features an updated eat-in kitchen with new appliances & tiled floors, updated bathrooms, refinished traditional hardwood floors, partially finished basement, mudroom, and new roof. What's more? Plenty of storage space, a 2-car garage, and 53 square foot cedar closet for seasonal wear and/or additional storage. The fenced in yard, patio, and walk-through garden allow the ability to let your guard down and truly relax. This home is a must see! Owner is Licensed Agent in Md.
Location
State MD
County Carroll
Zoning RESIDENTIAL
Direction North
Rooms
Basement Daylight, Partial
Main Level Bedrooms 3
Interior
Interior Features Built-Ins, Butlers Pantry, Carpet, Ceiling Fan(s), Cedar Closet(s), Chair Railings, Combination Kitchen/Living, Crown Moldings, Dining Area, Entry Level Bedroom, Family Room Off Kitchen, Kitchen - Eat-In, Pantry, Primary Bath(s), Recessed Lighting, Skylight(s), Tub Shower, Upgraded Countertops, Walk-in Closet(s), Window Treatments, Wood Floors, Stove - Wood
Hot Water Electric
Heating Baseboard - Electric, Heat Pump(s)
Cooling Central A/C, Ceiling Fan(s)
Flooring Hardwood, Ceramic Tile, Carpet
Fireplaces Number 2
Heat Source Electric
Exterior
Parking Features Garage Door Opener
Garage Spaces 2.0
Fence Rear, Wood, Wire
Water Access N
View Trees/Woods
Roof Type Asbestos Shingle
Street Surface Black Top
Accessibility None
Road Frontage Private
Attached Garage 2
Total Parking Spaces 2
Garage Y
Building
Lot Description Backs to Trees, Front Yard, Landscaping, No Thru Street, Private, Rear Yard, SideYard(s)
Story 2
Sewer On Site Septic, Community Septic Tank, Private Septic Tank
Water Well
Architectural Style Ranch/Rambler
Level or Stories 2
Additional Building Above Grade
New Construction N
Schools
School District Carroll County Public Schools
Others
Senior Community No
Tax ID 0708005060
Ownership Fee Simple
SqFt Source Assessor
Special Listing Condition Standard
Read Less

Bought with Catherine A Watson - Bye • RE/MAX Executive



