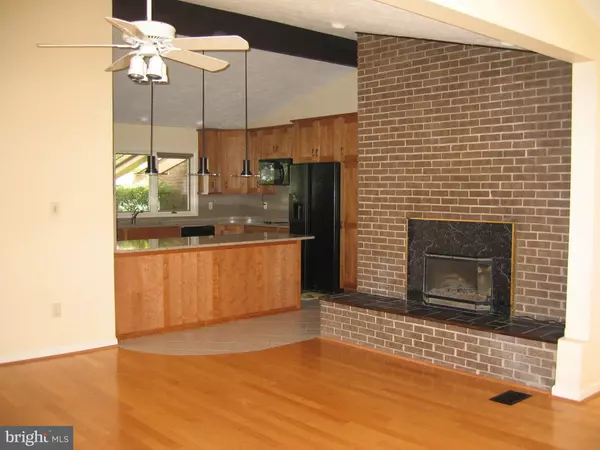For more information regarding the value of a property, please contact us for a free consultation.
3500 WOOLMAN DR Haymarket, VA 20169
Want to know what your home might be worth? Contact us for a FREE valuation!

Our team is ready to help you sell your home for the highest possible price ASAP
Key Details
Sold Price $610,000
Property Type Single Family Home
Sub Type Detached
Listing Status Sold
Purchase Type For Sale
Square Footage 2,704 sqft
Price per Sqft $225
Subdivision Evergreen Farm
MLS Listing ID VAPW463032
Sold Date 08/07/20
Style Contemporary
Bedrooms 3
Full Baths 2
Half Baths 1
HOA Y/N N
Abv Grd Liv Area 2,704
Originating Board BRIGHT
Year Built 1975
Annual Tax Amount $5,093
Tax Year 2018
Lot Size 2.003 Acres
Acres 2.0
Property Description
Palm Springs living in N. Virginia! Contemporary, recently renovated, one-level home in desirable Evergreen CC community. Barrier free master bath. Hardwood/travertine floors. Huge family room opens from gourmet kitchen with high-end appliances, cherry cabinets, and quartz counter tops. Oversized Pella casement windows, patio doors and skylights. Beautiful mature landscaping. Brand new roof.
Location
State VA
County Prince William
Zoning A1
Rooms
Other Rooms Living Room, Dining Room, Primary Bedroom, Bedroom 2, Bedroom 3, Kitchen, Family Room, Foyer, Laundry, Storage Room, Bedroom 6
Main Level Bedrooms 3
Interior
Interior Features Family Room Off Kitchen, Kitchen - Gourmet, Dining Area, Primary Bath(s), Entry Level Bedroom, Window Treatments, Upgraded Countertops, Wood Floors, Recessed Lighting, Floor Plan - Open
Hot Water Electric
Cooling Ceiling Fan(s), Central A/C, Heat Pump(s), Wall Unit
Fireplaces Number 1
Fireplaces Type Gas/Propane, Fireplace - Glass Doors, Screen
Equipment Washer/Dryer Hookups Only, Cooktop, Cooktop - Down Draft, Dishwasher, Disposal, Dryer, Exhaust Fan, Extra Refrigerator/Freezer, Icemaker, Microwave, Oven - Double, Oven - Self Cleaning, Oven - Wall, Refrigerator, Washer
Fireplace Y
Window Features Atrium,Casement,Double Pane,Screens,Skylights
Appliance Washer/Dryer Hookups Only, Cooktop, Cooktop - Down Draft, Dishwasher, Disposal, Dryer, Exhaust Fan, Extra Refrigerator/Freezer, Icemaker, Microwave, Oven - Double, Oven - Self Cleaning, Oven - Wall, Refrigerator, Washer
Heat Source Central, Electric
Exterior
Exterior Feature Patio(s)
Parking Features Garage - Side Entry, Garage Door Opener
Garage Spaces 2.0
Fence Partially, Rear, Privacy
Utilities Available Under Ground, Fiber Optics Available
Water Access N
Roof Type Shingle
Accessibility 2+ Access Exits, 32\"+ wide Doors, 36\"+ wide Halls, Doors - Lever Handle(s), Entry Slope <1', Flooring Mod, Grab Bars Mod, Low Bathroom Mirrors, Low Pile Carpeting, Level Entry - Main, Other Bath Mod, Ramp - Main Level, Roll-in Shower, Roll-under Vanity, Thresholds <5/8\"
Porch Patio(s)
Attached Garage 2
Total Parking Spaces 2
Garage Y
Building
Lot Description Corner, Cul-de-sac, Landscaping
Story 1
Foundation Slab
Sewer Gravity Sept Fld, Septic = # of BR, Septic Exists
Water Public
Architectural Style Contemporary
Level or Stories 1
Additional Building Above Grade, Below Grade
Structure Type Cathedral Ceilings,Dry Wall
New Construction N
Schools
School District Prince William County Public Schools
Others
Senior Community No
Tax ID 7100-95-1568
Ownership Fee Simple
SqFt Source Estimated
Security Features Smoke Detector
Special Listing Condition Standard
Read Less

Bought with Non Member • Non Subscribing Office



